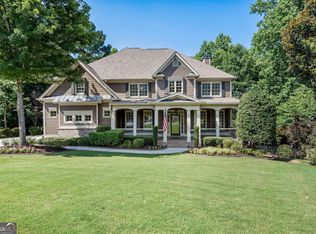This gorgeous home is in a cul de sac with views of the 7th hole on over an acre! Enjoy the welcoming covered front porch, 3 car garage and serene setting. Walk inside and find a lovely open floorplan, hardwood floors, formal living room, dining room, family room, office with double french doors, great kitchen with generous cabinet and counter space. One of the 6 bedrooms is on the main level with it's own full bath. This home has a total of 6 bedrooms, 5.5 baths. On the second level find 5 bedrooms, including the luxurious master suite. All but one of the bedrooms has it's own bath (or is a jack/jill).The full, finished terrace level has more bonus features than one could imagine. True media room complete with screen, furniture and equipment, and snack/concession area. The terrace level also boasts a decked out bar with its own dishwasher, exercise room, rec room, speakers, full wall of windows, and easy access to the outdoor covered patio. But wait, theres more! Enjoy the view of your large lot from the double decks or your oversized screened in porch. Bose home theater system with speakers in family room, dining room and screened in porch, 2 hot water heaters, additional storage plus workshop, fenced in backyard and so much more to see! This one is truly a gem!
This property is off market, which means it's not currently listed for sale or rent on Zillow. This may be different from what's available on other websites or public sources.
