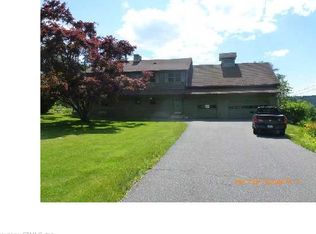Sold for $579,000
$579,000
134 Blakeman Road, Thomaston, CT 06787
3beds
2,108sqft
Single Family Residence
Built in 1980
5.39 Acres Lot
$622,900 Zestimate®
$275/sqft
$3,239 Estimated rent
Home value
$622,900
$542,000 - $716,000
$3,239/mo
Zestimate® history
Loading...
Owner options
Explore your selling options
What's special
This stunning property offers the perfect blend of rustic charm and modern convenience, with 2 bedrooms and 2.5 bathrooms this log home is the epitome of cozy living. As you step inside, you will be greeted by the warm and inviting atmosphere that only a log home can provide. The main floor consists of a living room with a woodstove, dining room, kitchen, full bathroom and den. The den was once a bedroom which can easily be converted back to a bedroom. The upper level has two bedrooms and full bathroom. There is a half bath and designated laundry area in the finished walk-out basement, which also offers additional living space with endless possibilities. Whether you envision a home gym, a media room, or a play area for the kids, this versatile space can accommodate your needs. Step outside onto the front porch or the back deck, where you can relax and enjoy the peaceful surroundings. The expansive 5.39 acre lot is a nature lover’s paradise, with beautifully landscaped gardens and plenty of space to roam. For those with a passion for hobbies, this property has it all. The detached two car garage features a workroom, perfect for completing all your projects. Above the garage, you'll find a bright, beautifully finished space that would be the perfect guest suite, yoga/dance/art studio or just about any recreational space you can imagine. There is an additional 1/2 bath, office and a room currently set up as a darkroom, making this property ideal for artists or photographers.
Zillow last checked: 8 hours ago
Listing updated: October 01, 2024 at 01:00am
Listed by:
Nicole Owler 860-918-3940,
Marrin Santore Realty LLC 860-567-4551
Bought with:
Ray J. Getman, RES.0770971
William Raveis Real Estate
Source: Smart MLS,MLS#: 170614530
Facts & features
Interior
Bedrooms & bathrooms
- Bedrooms: 3
- Bathrooms: 3
- Full bathrooms: 2
- 1/2 bathrooms: 1
Bedroom
- Level: Upper
Bedroom
- Level: Upper
Bathroom
- Level: Main
Bathroom
- Level: Upper
Bathroom
- Level: Lower
Den
- Level: Main
Dining room
- Level: Main
Kitchen
- Level: Main
Living room
- Features: Wood Stove
- Level: Main
Heating
- Forced Air, Propane
Cooling
- Ceiling Fan(s), Central Air
Appliances
- Included: Oven/Range, Microwave, Refrigerator, Dishwasher, Washer, Dryer, Electric Water Heater
- Laundry: Lower Level
Features
- Windows: Storm Window(s)
- Basement: Full,Finished,Walk-Out Access
- Attic: None
- Number of fireplaces: 1
Interior area
- Total structure area: 2,108
- Total interior livable area: 2,108 sqft
- Finished area above ground: 1,292
- Finished area below ground: 816
Property
Parking
- Total spaces: 2
- Parking features: Detached, Driveway, Garage Door Opener
- Garage spaces: 2
- Has uncovered spaces: Yes
Features
- Patio & porch: Deck, Porch
- Exterior features: Garden
Lot
- Size: 5.39 Acres
- Features: Interior Lot, Secluded, Few Trees, Sloped
Details
- Additional structures: Shed(s)
- Parcel number: 877709
- Zoning: RA80
Construction
Type & style
- Home type: SingleFamily
- Architectural style: Log
- Property subtype: Single Family Residence
Materials
- Shingle Siding, Log
- Foundation: Concrete Perimeter
- Roof: Asphalt
Condition
- New construction: No
- Year built: 1980
Utilities & green energy
- Sewer: Septic Tank
- Water: Well
- Utilities for property: Cable Available
Green energy
- Energy efficient items: Windows
Community & neighborhood
Community
- Community features: Basketball Court, Park, Playground
Location
- Region: Thomaston
Price history
| Date | Event | Price |
|---|---|---|
| 7/15/2024 | Sold | $579,000-3.3%$275/sqft |
Source: | ||
| 6/26/2024 | Pending sale | $599,000$284/sqft |
Source: | ||
| 5/19/2024 | Listed for sale | $599,000-2.6%$284/sqft |
Source: | ||
| 4/10/2024 | Listing removed | -- |
Source: | ||
| 12/14/2023 | Listed for sale | $615,000+296.8%$292/sqft |
Source: | ||
Public tax history
| Year | Property taxes | Tax assessment |
|---|---|---|
| 2025 | $7,540 +4.2% | $210,560 |
| 2024 | $7,235 +2.2% | $210,560 |
| 2023 | $7,081 +4.7% | $210,560 |
Find assessor info on the county website
Neighborhood: 06787
Nearby schools
GreatSchools rating
- 4/10Thomaston Center SchoolGrades: 4-6Distance: 1.2 mi
- 8/10Thomaston High SchoolGrades: 7-12Distance: 2.8 mi
- 4/10Black Rock SchoolGrades: PK-3Distance: 2.7 mi
Schools provided by the listing agent
- Elementary: Black Rock
- High: Thomaston
Source: Smart MLS. This data may not be complete. We recommend contacting the local school district to confirm school assignments for this home.
Get pre-qualified for a loan
At Zillow Home Loans, we can pre-qualify you in as little as 5 minutes with no impact to your credit score.An equal housing lender. NMLS #10287.
Sell with ease on Zillow
Get a Zillow Showcase℠ listing at no additional cost and you could sell for —faster.
$622,900
2% more+$12,458
With Zillow Showcase(estimated)$635,358
