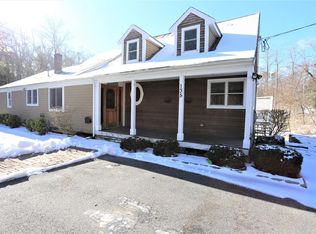Sold for $575,000
$575,000
134 Blacksmith Shop Road, East Falmouth, MA 02536
4beds
1,636sqft
Single Family Residence
Built in 1986
0.67 Acres Lot
$658,600 Zestimate®
$351/sqft
$3,309 Estimated rent
Home value
$658,600
$619,000 - $705,000
$3,309/mo
Zestimate® history
Loading...
Owner options
Explore your selling options
What's special
This lovely property is perfectly situated on a spacious 2/3-acre lot, offering a tranquil setting while still being close to all Falmouth has to offer. Within a mere 1.1 mi to Shining Sea Bikeway and within 2 miles of Chapaquoit Beach and charming West Falmouth Harbor. This Classic Cape boasts 3 bedrooms and 2 full baths. Additionally, there is a bedroom and potential for further expansion in the walkout lower level providing versatility for your future needs. As you step inside you are greeted by a bright and inviting living room, complete with a wood-burning fireplace and elegant wood floors. The large kitchen and dining area are perfect for entertaining, featuring a pantry, breakfast bar, and convenient exterior access to the side deck, overlooking the lush landscape adorned with delightful plantings. Notable recent upgrades include a new tankless hot water heating system and oil tank ensuring modern comfort and reliability. The property has a passing Title V for 4 bedrooms. This property offers a fantastic opportunity to embrace the serenity of its location while able to enjoy the best of what Falmouth offers. Buyer/Buyer agent to verify all info herein.
Zillow last checked: 8 hours ago
Listing updated: August 29, 2024 at 09:58pm
Listed by:
Mary C Tynell 508-296-0016,
Keller Williams Realty
Bought with:
Mary C Tynell
Keller Williams Realty
Source: CCIMLS,MLS#: 22302992
Facts & features
Interior
Bedrooms & bathrooms
- Bedrooms: 4
- Bathrooms: 2
- Full bathrooms: 2
- Main level bathrooms: 1
Primary bedroom
- Description: Flooring: Wood
- Features: Built-in Features, Closet
- Level: Second
- Area: 216
- Dimensions: 18 x 12
Bedroom 2
- Description: Flooring: Wood
- Features: Bedroom 2, Closet
- Level: Second
- Area: 198
- Dimensions: 18 x 11
Bedroom 3
- Description: Flooring: Carpet
- Features: Bedroom 3, Closet
- Level: First
- Area: 130
- Dimensions: 13 x 10
Bedroom 4
- Description: Flooring: Tile
- Features: Bedroom 4
- Level: Basement
- Area: 180
- Dimensions: 15 x 12
Kitchen
- Description: Countertop(s): Laminate,Flooring: Tile,Stove(s): Electric
- Features: Breakfast Bar, Pantry, Kitchen
- Level: First
- Area: 312
- Dimensions: 26 x 12
Living room
- Description: Fireplace(s): Wood Burning,Flooring: Wood
- Features: Closet, Living Room
- Level: First
- Area: 182
- Dimensions: 14 x 13
Heating
- Hot Water
Cooling
- None
Appliances
- Included: Refrigerator
- Laundry: Laundry Room, In Basement
Features
- Linen Closet
- Flooring: Carpet, Tile, Wood
- Basement: Full,Interior Entry
- Number of fireplaces: 1
- Fireplace features: Wood Burning
Interior area
- Total structure area: 1,636
- Total interior livable area: 1,636 sqft
Property
Parking
- Total spaces: 4
- Parking features: Open
- Has uncovered spaces: Yes
Features
- Stories: 2
- Exterior features: Private Yard, Garden
Lot
- Size: 0.67 Acres
- Features: Bike Path, School, Shopping, Medical Facility, Major Highway, Conservation Area, Wooded
Details
- Foundation area: 832
- Parcel number: 23 01 011B 000
- Zoning: PU
- Special conditions: None
Construction
Type & style
- Home type: SingleFamily
- Property subtype: Single Family Residence
Materials
- Clapboard, Shingle Siding
- Foundation: Concrete Perimeter, Poured
- Roof: Asphalt, Pitched
Condition
- Approximate
- New construction: No
- Year built: 1986
Utilities & green energy
- Sewer: Septic Tank
Community & neighborhood
Location
- Region: East Falmouth
Other
Other facts
- Listing terms: Conventional
- Road surface type: Paved
Price history
| Date | Event | Price |
|---|---|---|
| 2/9/2024 | Sold | $575,000$351/sqft |
Source: | ||
| 12/12/2023 | Pending sale | $575,000$351/sqft |
Source: | ||
| 7/27/2023 | Listed for sale | $575,000$351/sqft |
Source: MLS PIN #73139590 Report a problem | ||
Public tax history
| Year | Property taxes | Tax assessment |
|---|---|---|
| 2025 | $3,295 +4.8% | $561,400 +12.2% |
| 2024 | $3,143 +17.7% | $500,500 +29.7% |
| 2023 | $2,671 +17.7% | $386,000 +36.9% |
Find assessor info on the county website
Neighborhood: East Falmouth
Nearby schools
GreatSchools rating
- 6/10Morse Pond SchoolGrades: 5-6Distance: 3.2 mi
- 6/10Lawrence SchoolGrades: 7-8Distance: 3.3 mi
- 6/10Falmouth High SchoolGrades: 9-12Distance: 1.6 mi
Schools provided by the listing agent
- District: Falmouth
Source: CCIMLS. This data may not be complete. We recommend contacting the local school district to confirm school assignments for this home.
Get a cash offer in 3 minutes
Find out how much your home could sell for in as little as 3 minutes with a no-obligation cash offer.
Estimated market value$658,600
Get a cash offer in 3 minutes
Find out how much your home could sell for in as little as 3 minutes with a no-obligation cash offer.
Estimated market value
$658,600
