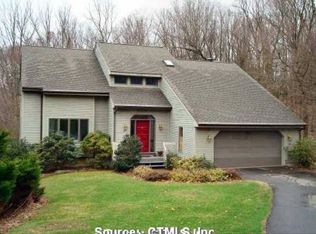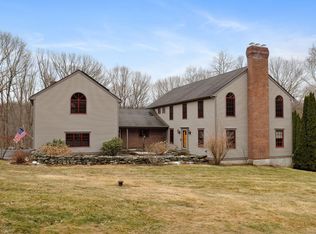This property has been farmland since 1922. It was a one owner agricultural farm until 1958 at which time the owners quit farming the land. The house is a unique, old-fashioned farmhouse with little updates. The source of value for this listing is the land. The property has a cow barn, irrigation pools, blueberry patches, pasture land, woodlands and open fields for possible vineyards. A gentlemen farmer's dream, not for development.
This property is off market, which means it's not currently listed for sale or rent on Zillow. This may be different from what's available on other websites or public sources.


