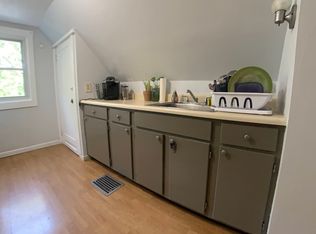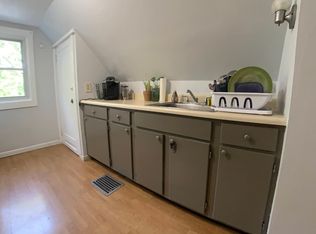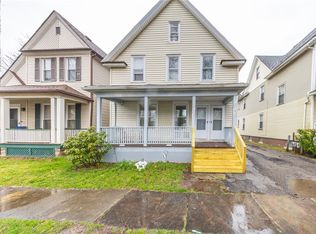Closed
$255,000
134 Benton St, Rochester, NY 14620
5beds
2,064sqft
Multi Family
Built in 1903
-- sqft lot
$261,900 Zestimate®
$124/sqft
$1,618 Estimated rent
Maximize your home sale
Get more eyes on your listing so you can sell faster and for more.
Home value
$261,900
$244,000 - $283,000
$1,618/mo
Zestimate® history
Loading...
Owner options
Explore your selling options
What's special
Welcome to 134 Benton Street—a fully rented triplex in the heart of Rochester, offering a turn-key investment opportunity with strong cash flow and long-term tenants already in place! This well-maintained, income-generating property features three spacious units, each thoughtfully designed for comfortable living. Recent updates throughout the building enhance tenant satisfaction and reduce ongoing maintenance needs—ideal for both new and seasoned investors. A coin-operated laundry is located in the basement and included with the sale, providing an additional revenue stream. Located just minutes from downtown, major employers, public transit, and the University of Rochester, this property is perfectly positioned in a high-demand rental area. With solid occupancy, updated systems, and value-add potential, this property is a stable addition to any portfolio. Don’t miss your chance to own a fully occupied asset in one of Rochester’s most accessible and desirable neighborhoods. Delayed Negotiations and Showings on file. Block showings only: to be booked through ShowingTime. All offers to be reviewed Tuesday June 10th at 2pm.
Zillow last checked: 8 hours ago
Listing updated: July 31, 2025 at 12:36pm
Listed by:
Mark A. Siwiec 585-304-7544,
Elysian Homes by Mark Siwiec and Associates,
Erin Cannarozzo 585-645-2360,
Elysian Homes by Mark Siwiec and Associates
Bought with:
Zach Hall-Bachner, 10401364748
Ivy House Realty LLC
Source: NYSAMLSs,MLS#: R1612241 Originating MLS: Rochester
Originating MLS: Rochester
Facts & features
Interior
Bedrooms & bathrooms
- Bedrooms: 5
- Bathrooms: 3
- Full bathrooms: 3
Heating
- Gas, Forced Air
Appliances
- Included: Gas Water Heater
Features
- Flooring: Carpet, Ceramic Tile, Hardwood, Varies, Vinyl
- Basement: Full
- Has fireplace: No
Interior area
- Total structure area: 2,064
- Total interior livable area: 2,064 sqft
Property
Parking
- Parking features: Paved, Parking Available, Two or More Spaces
Features
- Levels: Two
- Stories: 2
Lot
- Size: 6,603 sqft
- Dimensions: 40 x 165
- Features: Rectangular, Rectangular Lot, Residential Lot
Details
- Parcel number: 26140012181000010800000000
- Special conditions: Standard
Construction
Type & style
- Home type: MultiFamily
- Property subtype: Multi Family
Materials
- Vinyl Siding
- Roof: Asphalt,Shingle
Condition
- Resale
- Year built: 1903
Utilities & green energy
- Electric: Circuit Breakers
- Sewer: Connected
- Water: Connected, Public
- Utilities for property: Sewer Connected, Water Connected
Community & neighborhood
Location
- Region: Rochester
- Subdivision: J H Gregory
Other
Other facts
- Listing terms: Cash,Conventional,FHA,VA Loan
Price history
| Date | Event | Price |
|---|---|---|
| 7/31/2025 | Sold | $255,000-3.7%$124/sqft |
Source: | ||
| 6/11/2025 | Pending sale | $264,900$128/sqft |
Source: | ||
| 6/5/2025 | Listed for sale | $264,900-7%$128/sqft |
Source: | ||
| 6/4/2025 | Listing removed | $284,900$138/sqft |
Source: | ||
| 5/29/2025 | Listed for sale | $284,900+25%$138/sqft |
Source: | ||
Public tax history
| Year | Property taxes | Tax assessment |
|---|---|---|
| 2024 | -- | $225,700 +8.1% |
| 2023 | -- | $208,700 |
| 2022 | -- | $208,700 |
Find assessor info on the county website
Neighborhood: Ellwanger-Barry
Nearby schools
GreatSchools rating
- 2/10Anna Murray-Douglass AcademyGrades: PK-8Distance: 0.5 mi
- 1/10James Monroe High SchoolGrades: 9-12Distance: 0.6 mi
- 2/10School Without WallsGrades: 9-12Distance: 0.7 mi
Schools provided by the listing agent
- District: Rochester
Source: NYSAMLSs. This data may not be complete. We recommend contacting the local school district to confirm school assignments for this home.


