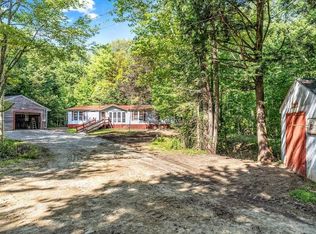Closed
$355,000
134 Belgrade Road, Manchester, ME 04351
3beds
1,660sqft
Single Family Residence
Built in 1975
1 Acres Lot
$362,500 Zestimate®
$214/sqft
$2,521 Estimated rent
Home value
$362,500
$279,000 - $475,000
$2,521/mo
Zestimate® history
Loading...
Owner options
Explore your selling options
What's special
Welcome to this charming 3-bedroom, 2-bathroom raised ranch, nestled on a spacious 1-acre lot in Manchester. This home offers incredible flexibility, with both levels featuring an eat-in kitchen, living room, bathroom, and bedrooms, making it ideal for a variety of living arrangements. Looking for single-level living? The first floor has everything you need, including convenient laundry off the bathroom. The versatile layout is also perfect for an in-law setup, offering privacy and comfort. Recent updates include new tile flooring in the upstairs kitchen and refreshed trim throughout. Step outside to the large deck off the upstairs kitchen, where you can enjoy views of the backyard. Located just 10 minutes from Augusta, this home combines peaceful country living with easy access to city amenities. Come see for yourself!
Zillow last checked: 8 hours ago
Listing updated: April 13, 2025 at 04:11pm
Listed by:
Brookewood Realty
Bought with:
Cromwell Coastal Properties
Source: Maine Listings,MLS#: 1611938
Facts & features
Interior
Bedrooms & bathrooms
- Bedrooms: 3
- Bathrooms: 2
- Full bathrooms: 2
Bedroom 1
- Level: First
Bedroom 2
- Level: Second
Bedroom 2
- Level: Second
Bonus room
- Level: First
Kitchen
- Level: First
Kitchen
- Level: Second
Living room
- Level: Second
Heating
- Baseboard, Hot Water
Cooling
- None
Appliances
- Included: Dryer, Microwave, Electric Range, Refrigerator, Washer
Features
- 1st Floor Bedroom, Bathtub, In-Law Floorplan, One-Floor Living, Shower, Storage
- Flooring: Carpet, Laminate, Tile
- Basement: Interior Entry,Finished,Full
- Has fireplace: No
Interior area
- Total structure area: 1,660
- Total interior livable area: 1,660 sqft
- Finished area above ground: 960
- Finished area below ground: 700
Property
Parking
- Total spaces: 2
- Parking features: Paved, 5 - 10 Spaces, Detached
- Garage spaces: 2
Features
- Patio & porch: Deck
- Has view: Yes
- View description: Trees/Woods
Lot
- Size: 1 Acres
- Features: Near Town, Rural, Level
Details
- Parcel number: MANRMR06L01500B
- Zoning: Rural Residential
- Other equipment: Cable, Internet Access Available
Construction
Type & style
- Home type: SingleFamily
- Architectural style: Raised Ranch
- Property subtype: Single Family Residence
Materials
- Wood Frame, Vinyl Siding
- Roof: Metal,Shingle
Condition
- Year built: 1975
Utilities & green energy
- Electric: Circuit Breakers
- Sewer: Private Sewer
- Water: Private, Well
Green energy
- Energy efficient items: Ceiling Fans
Community & neighborhood
Security
- Security features: Air Radon Mitigation System
Location
- Region: Manchester
Other
Other facts
- Road surface type: Paved
Price history
| Date | Event | Price |
|---|---|---|
| 4/10/2025 | Sold | $355,000-1.4%$214/sqft |
Source: | ||
| 2/20/2025 | Pending sale | $359,900$217/sqft |
Source: | ||
| 2/13/2025 | Price change | $359,900-2.7%$217/sqft |
Source: | ||
| 1/26/2025 | Price change | $369,900-2.6%$223/sqft |
Source: | ||
| 1/6/2025 | Listed for sale | $379,900+52.7%$229/sqft |
Source: | ||
Public tax history
| Year | Property taxes | Tax assessment |
|---|---|---|
| 2024 | $2,095 | $126,200 |
| 2023 | $2,095 +5.4% | $126,200 |
| 2022 | $1,988 -1.5% | $126,200 |
Find assessor info on the county website
Neighborhood: 04351
Nearby schools
GreatSchools rating
- 5/10Readfield Elementary SchoolGrades: PK-5Distance: 4.1 mi
- 6/10Maranacook Community Middle SchoolGrades: 6-8Distance: 4.4 mi
- 7/10Maranacook Community High SchoolGrades: 9-12Distance: 4.4 mi
Get pre-qualified for a loan
At Zillow Home Loans, we can pre-qualify you in as little as 5 minutes with no impact to your credit score.An equal housing lender. NMLS #10287.
