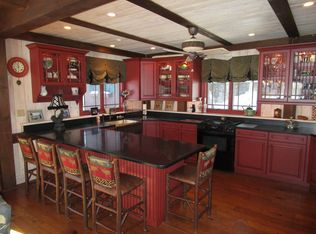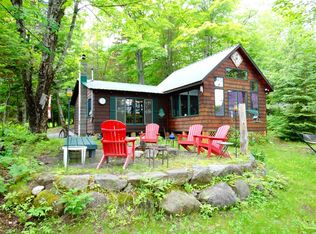Welcome to 134 Beech Trail on Indian Lake! This custom built and professionally decorated Post and Beam Lakefront Masterpiece was built in 2004 with all the amenities and details to make your Adirondack experience the best it can be. Offering a two & half story great room with floor to ceiling glass and direct water views, floor to ceiling two sided stone fireplace, large dining area, custom kitchen, first floor master ensuite w/stone fireplace & screened porch, four bedrooms w/balconies, loft area, lower level family room, 2 levels waterfront decks, large screen porch, shore line boat house, multiple slip docks, heated garage, potters shed, professionally landscaped, fully furnished and in excellent condition! Indian Lake is 14 miles long, 4400 Acres, with 75% NY State Wilderness lake frontage and 20 minutes north of Gore Mountain. A year round destination for your enjoyment for years to come. An opportunity like this on Indian Lake doesn't come often. Schedule your showing today!
This property is off market, which means it's not currently listed for sale or rent on Zillow. This may be different from what's available on other websites or public sources.

