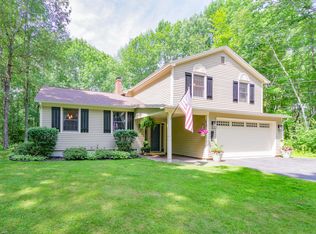Closed
$485,000
134 Bearce Road, Winthrop, ME 04364
4beds
2,211sqft
Single Family Residence
Built in 1987
1.52 Acres Lot
$510,600 Zestimate®
$219/sqft
$2,769 Estimated rent
Home value
$510,600
$475,000 - $546,000
$2,769/mo
Zestimate® history
Loading...
Owner options
Explore your selling options
What's special
Wonderful and spacious 3-5 BR, 2.5 bath Winthrop Cape situated in a picturesque setting on the outskirts of town, on a 1.5 acre, nicely landscaped lot with mature trees. One owner. Well built and well maintained. A Royal Barry Wills design. Great layout with spacious front to back LR / DR with hardwood floors and wood stove w/ brick hearth. Spacious Hickory kitchen with loads of cabinets, quartz counters, and glass doors to the deck and private back yard. 1st floor primary BR suite with full bath and HW floors, a 2nd BR/den/office w/ hardwood, a powder room/half bath and a laundry room all on the first floor. Up includes 2 additional bedrooms and full bath, an open hallway w/ skylight, plus a family room/office/guest room with skylight. 2nd floor hallway access to the expansive attic storage (expansion?) area over the garage. Also, lots of options with the large unfinished full basement with direct access to the spacious attached 2-car garage. Terrific storage w/ lots of closets, the basement, garage and attic. A wonderful home. Minutes to downtown, the town beach, Maranacook Lake and other area amenities. Convenient to Augusta and Lewiston/Auburn.
Zillow last checked: 8 hours ago
Listing updated: January 14, 2025 at 07:06pm
Listed by:
Sprague & Curtis Real Estate bill@spragueandcurtis.com
Bought with:
Keller Williams Realty
Source: Maine Listings,MLS#: 1566191
Facts & features
Interior
Bedrooms & bathrooms
- Bedrooms: 4
- Bathrooms: 3
- Full bathrooms: 2
- 1/2 bathrooms: 1
Primary bedroom
- Features: Full Bath, Suite
- Level: First
Bedroom 1
- Level: First
Bedroom 2
- Level: Second
Bedroom 3
- Level: Second
Family room
- Features: Skylight
- Level: Second
Kitchen
- Features: Eat-in Kitchen
- Level: First
Laundry
- Level: First
Living room
- Features: Heat Stove
- Level: First
Heating
- Baseboard, Hot Water, Zoned
Cooling
- None
Features
- 1st Floor Primary Bedroom w/Bath, Storage, Primary Bedroom w/Bath
- Flooring: Carpet, Vinyl, Wood
- Basement: Bulkhead,Interior Entry,Full,Unfinished
- Has fireplace: No
Interior area
- Total structure area: 2,211
- Total interior livable area: 2,211 sqft
- Finished area above ground: 2,211
- Finished area below ground: 0
Property
Parking
- Total spaces: 2
- Parking features: Paved, On Site, Garage Door Opener, Storage
- Attached garage spaces: 2
Features
- Patio & porch: Deck
Lot
- Size: 1.52 Acres
- Features: Near Golf Course, Near Public Beach, Near Shopping, Near Town, Neighborhood, Suburban, Corner Lot, Level, Open Lot, Landscaped, Wooded
Details
- Parcel number: WINPM008L046S010
- Zoning: Residential
Construction
Type & style
- Home type: SingleFamily
- Architectural style: Cape Cod
- Property subtype: Single Family Residence
Materials
- Wood Frame, Wood Siding
- Roof: Shingle
Condition
- Year built: 1987
Utilities & green energy
- Electric: Circuit Breakers
- Sewer: Private Sewer
- Water: Private
Community & neighborhood
Location
- Region: Winthrop
Other
Other facts
- Road surface type: Paved
Price history
| Date | Event | Price |
|---|---|---|
| 1/12/2024 | Sold | $485,000-2.5%$219/sqft |
Source: | ||
| 12/5/2023 | Contingent | $497,500$225/sqft |
Source: | ||
| 7/21/2023 | Listed for sale | $497,500$225/sqft |
Source: | ||
Public tax history
| Year | Property taxes | Tax assessment |
|---|---|---|
| 2024 | $5,537 +6.1% | $239,700 |
| 2023 | $5,218 | $239,700 |
| 2022 | $5,218 +5.9% | $239,700 |
Find assessor info on the county website
Neighborhood: 04364
Nearby schools
GreatSchools rating
- 6/10Winthrop Grade SchoolGrades: PK-5Distance: 2.2 mi
- 6/10Winthrop Middle SchoolGrades: 6-8Distance: 2.9 mi
- 6/10Winthrop High SchoolGrades: 9-12Distance: 3 mi
Get pre-qualified for a loan
At Zillow Home Loans, we can pre-qualify you in as little as 5 minutes with no impact to your credit score.An equal housing lender. NMLS #10287.
Sell for more on Zillow
Get a Zillow Showcase℠ listing at no additional cost and you could sell for .
$510,600
2% more+$10,212
With Zillow Showcase(estimated)$520,812
