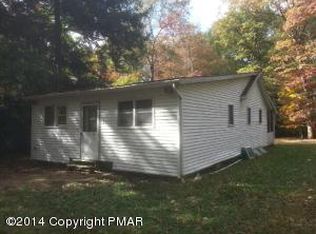Private beautiful setting home with 3/4 bedrooms, 2 full bathrooms, & office, detached garage, electric heat plus wood burning stove ALL ON 5.72 ACRES!!!
This property is off market, which means it's not currently listed for sale or rent on Zillow. This may be different from what's available on other websites or public sources.

