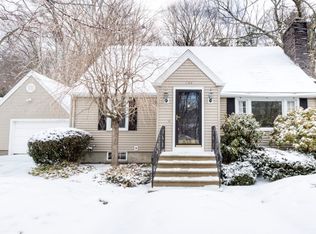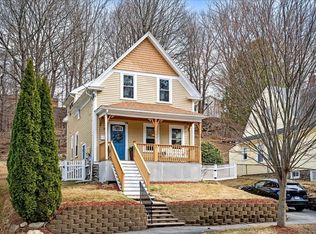Offers due by Monday 2/18 at 5pm. Tatnuck Square area stunner! Wonderful location in Worcester, surrounded by trees on most sides for your own private retreat. Inside you will find an abundance of charm and character. Gleaming hardwood floors and period details in the beautiful woodwork can be found throughout this home. Fully updated inside including a gorgeous kitchen, remodeled bathrooms, a new pellet stove, and a fireplaced living room. Bedrooms have high ceilings and lots of closet space! You wonât have to worry about a thing when you move in to this house as the following were new in 2017: roof, heating system, hot water heater, garage door and opener, driveway, and windows. This charming home has it all inside and out, you wonât be disappointed.
This property is off market, which means it's not currently listed for sale or rent on Zillow. This may be different from what's available on other websites or public sources.

