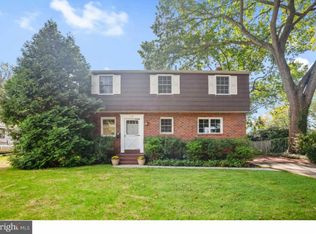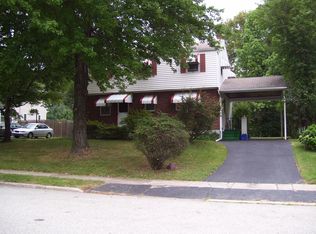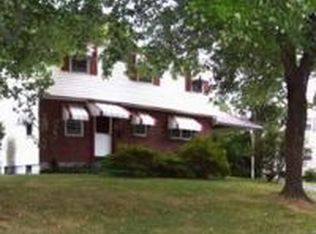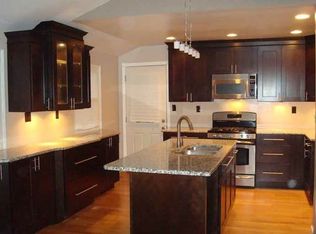Sold for $450,000
$450,000
134 Avondale Rd, Norristown, PA 19403
6beds
2,088sqft
Single Family Residence
Built in 1960
10,100 Square Feet Lot
$490,700 Zestimate®
$216/sqft
$3,826 Estimated rent
Home value
$490,700
$466,000 - $515,000
$3,826/mo
Zestimate® history
Loading...
Owner options
Explore your selling options
What's special
Welcome to 134 Avondale Rd, tucked away in the desirable Forest Park neighborhood! This 4-6 bedroom colonial home is full of potential. 4 bedrooms are located on the second level and 2 on the main level of this home. You can opt for the 6 bedrooms if needed, or consider an at home office, playroom, or in-law suite on the 1st level. The choice is yours! On the main floor you will find an open kitchen concept, laundry room and full bathroom. Hardwood floors are throughout this home! On the 2nd floor you will find 4 nicely sized bedrooms and two full baths. You will appreciate the floored attic with plywood and carpeting when storing that luggage or holiday decor. The partially finished basement is great extra space as well. Sliders from the kitchen leads to a large deck and fully fenced in yard with a shed. The level lot is ideal for entertaining, or just running and playing. This home is a must see home it will not disappoint! Schedule your visit today. Owner is a PA real estate agent. Seller will provide a 1 year Home Warranty
Zillow last checked: 8 hours ago
Listing updated: December 14, 2023 at 08:56am
Listed by:
Megan Goldstein 484-919-6485,
BHHS Fox & Roach-Collegeville,
Co-Listing Agent: Karen A Then 610-831-5300,
BHHS Fox & Roach-Collegeville
Bought with:
Jack Simpson, RS229040
Realty Mark Cityscape
Source: Bright MLS,MLS#: PAMC2087718
Facts & features
Interior
Bedrooms & bathrooms
- Bedrooms: 6
- Bathrooms: 3
- Full bathrooms: 3
- Main level bathrooms: 1
- Main level bedrooms: 2
Basement
- Area: 0
Heating
- Forced Air, Natural Gas
Cooling
- Central Air, Natural Gas
Appliances
- Included: Electric Water Heater
- Laundry: Main Level
Features
- Breakfast Area, Ceiling Fan(s), Combination Kitchen/Dining, Eat-in Kitchen, Kitchen Island, Bathroom - Stall Shower, Bathroom - Tub Shower, Walk-In Closet(s), Upgraded Countertops, Dry Wall
- Flooring: Hardwood
- Basement: Partially Finished,Concrete,Heated,Interior Entry
- Has fireplace: No
Interior area
- Total structure area: 2,088
- Total interior livable area: 2,088 sqft
- Finished area above ground: 2,088
- Finished area below ground: 0
Property
Parking
- Total spaces: 4
- Parking features: Driveway, Private
- Uncovered spaces: 4
Accessibility
- Accessibility features: Grip-Accessible Features
Features
- Levels: Two
- Stories: 2
- Pool features: None
- Fencing: Full
Lot
- Size: 10,100 sqft
- Dimensions: 75.00 x 0.00
- Features: Front Yard, Rear Yard
Details
- Additional structures: Above Grade, Below Grade
- Parcel number: 630000139005
- Zoning: R-2
- Special conditions: Standard
Construction
Type & style
- Home type: SingleFamily
- Architectural style: Colonial
- Property subtype: Single Family Residence
Materials
- Vinyl Siding, Brick
- Foundation: Concrete Perimeter
- Roof: Shingle
Condition
- New construction: No
- Year built: 1960
Utilities & green energy
- Electric: 200+ Amp Service
- Sewer: Public Sewer
- Water: Public
Community & neighborhood
Location
- Region: Norristown
- Subdivision: Forest Park
- Municipality: WEST NORRITON TWP
Other
Other facts
- Listing agreement: Exclusive Right To Sell
- Listing terms: Cash,Conventional,Negotiable
- Ownership: Fee Simple
Price history
| Date | Event | Price |
|---|---|---|
| 3/13/2024 | Sold | $450,000$216/sqft |
Source: Public Record Report a problem | ||
| 12/14/2023 | Sold | $450,000+3.4%$216/sqft |
Source: | ||
| 11/13/2023 | Pending sale | $435,000$208/sqft |
Source: | ||
| 11/8/2023 | Price change | $435,000-3.3%$208/sqft |
Source: | ||
| 10/28/2023 | Listed for sale | $450,000+283%$216/sqft |
Source: | ||
Public tax history
| Year | Property taxes | Tax assessment |
|---|---|---|
| 2025 | $6,241 +1.1% | $127,740 |
| 2024 | $6,171 | $127,740 |
| 2023 | $6,171 +0.7% | $127,740 |
Find assessor info on the county website
Neighborhood: 19403
Nearby schools
GreatSchools rating
- 4/10Marshall Street El SchoolGrades: K-4Distance: 0.3 mi
- 3/10Stewart Middle SchoolGrades: 5-8Distance: 0.5 mi
- 2/10Norristown Area High SchoolGrades: 9-12Distance: 0.9 mi
Schools provided by the listing agent
- Elementary: Marshall Street
- High: Norristown Area
- District: Norristown Area
Source: Bright MLS. This data may not be complete. We recommend contacting the local school district to confirm school assignments for this home.
Get a cash offer in 3 minutes
Find out how much your home could sell for in as little as 3 minutes with a no-obligation cash offer.
Estimated market value$490,700
Get a cash offer in 3 minutes
Find out how much your home could sell for in as little as 3 minutes with a no-obligation cash offer.
Estimated market value
$490,700



