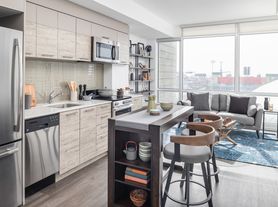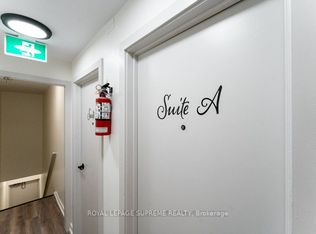REMARKS FOR CLIENTS (2000 characters)OFFER REMARKS (SELLER DIRECTION) (500 characters)Page 8 of 11Welcome to 134 Atlantic Ave - a bright and spacious 2-bedroom, 2-bathroom walk-up suite in the heart of Liberty Village! Thisinviting home offers an open-concept living and dining area that's perfect for relaxing or entertaining, plus a versatile den that'sideal for a home office or creative space. Enjoy the convenience of in-suite laundry, a private separate entrance, and parkingavailable on-site. Windows fill the space with natural light, creating a warm and comfortable vibe throughout. Located in one ofToronto's most sought-after neighbourhoods, you'll love being steps from trendy cafes, restaurants, shops, grocery stores,fitness studios, and green spaces. With an excellent Walk Score, everything you need is just outside your door - and quickaccess to the King Street streetcar, GO Transit, and downtown makes commuting a breeze. Experience the perfect mix ofcomfort, style, and community living at 134 Atlantic Ave - the ideal place to call home in vibrant Liberty Village!
House for rent
Street View
C$2,800/mo
134 Atlantic Ave #B, Toronto, ON M6K 1X9
2beds
Price may not include required fees and charges.
Singlefamily
Available now
-- Pets
Air conditioner, window unit
In unit laundry
1 Parking space parking
Natural gas, baseboard
What's special
Versatile denIn-suite laundryPrivate separate entranceWarm and comfortable vibe
- 14 hours |
- -- |
- -- |
Travel times
Looking to buy when your lease ends?
Consider a first-time homebuyer savings account designed to grow your down payment with up to a 6% match & a competitive APY.
Facts & features
Interior
Bedrooms & bathrooms
- Bedrooms: 2
- Bathrooms: 2
- Full bathrooms: 2
Heating
- Natural Gas, Baseboard
Cooling
- Air Conditioner, Window Unit
Appliances
- Included: Dryer, Washer
- Laundry: In Unit, In-Suite Laundry
Features
- Primary Bedroom - Main Floor, Separate Heating Controls, Separate Hydro Meter, View
Property
Parking
- Total spaces: 1
- Details: Contact manager
Features
- Exterior features: Contact manager
- Has view: Yes
- View description: City View
Construction
Type & style
- Home type: SingleFamily
- Property subtype: SingleFamily
Utilities & green energy
- Utilities for property: Water
Community & HOA
Location
- Region: Toronto
Financial & listing details
- Lease term: Contact For Details
Price history
Price history is unavailable.

