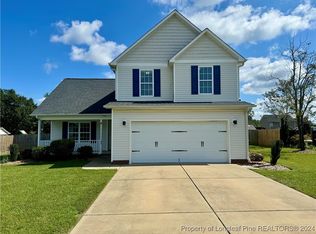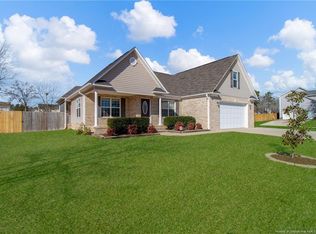Sold for $295,000 on 06/06/24
$295,000
134 Asheford Way, Cameron, NC 28326
3beds
1,776sqft
Single Family Residence, Residential
Built in 2009
0.4 Acres Lot
$304,700 Zestimate®
$166/sqft
$1,762 Estimated rent
Home value
$304,700
$271,000 - $341,000
$1,762/mo
Zestimate® history
Loading...
Owner options
Explore your selling options
What's special
Residence is in desirable Asheford neighborhood on corner .4 acre lot. Harnett County Built 2009 1774 sq ft heated living area Total living area is 2428 which includes garage and new enclosed vaulted ceiling 3 season sunroom(4-season with a small heater) 3 bedroom 2 full bathrooms - all downstairs Master bedroom with walk-in closet and master bathroom Large bonus room upstairs has ceiling fan Downstairs freshly painted March 2024 Easy access door to attic and can be used for extra storage space New appliances purchased Jan 2022 includes: washer & dryer, oven/stove, microwave, dishwasher. New roof Sept 2022 New driveway extension added fall 2022 New 2022 generator system automatically turns house on when power goes out! No more worrying...this generator system runs the whole house! Fenced back yard with fire pit Propane tanks on premises A wonderful corner lot and smaller neighborhood that is close to Sanford, Fort Liberty(Bragg) and Fayetteville.
Zillow last checked: 8 hours ago
Listing updated: October 28, 2025 at 12:18am
Listed by:
Stephanie Smith 910-518-9280,
Select Premium Properties Inc.
Bought with:
Jonathan Szabady, 325237
Allen Tate/Pittsboro
Source: Doorify MLS,MLS#: 10024807
Facts & features
Interior
Bedrooms & bathrooms
- Bedrooms: 3
- Bathrooms: 2
- Full bathrooms: 2
Heating
- Forced Air, Heat Pump
Cooling
- Ceiling Fan(s), Central Air, Heat Pump
Appliances
- Included: Dishwasher, Disposal, Dryer, Electric Range, Microwave, Refrigerator, Self Cleaning Oven, Washer
- Laundry: Laundry Room, Main Level
Features
- Bathtub/Shower Combination, Ceiling Fan(s), High Speed Internet, Open Floorplan, Master Downstairs, Room Over Garage, Soaking Tub, Walk-In Closet(s), Walk-In Shower
- Flooring: Carpet, Wood
- Number of fireplaces: 1
- Fireplace features: Living Room
Interior area
- Total structure area: 1,776
- Total interior livable area: 1,776 sqft
- Finished area above ground: 1,776
- Finished area below ground: 0
Property
Parking
- Total spaces: 4
- Parking features: Additional Parking, Attached, Driveway, Garage, Garage Door Opener, Lighted, Paved
- Has attached garage: Yes
- Uncovered spaces: 4
Accessibility
- Accessibility features: Standby Generator
Features
- Levels: One, One and One Half
- Stories: 1
- Exterior features: Fenced Yard, Fire Pit, Private Yard
- Has view: Yes
Lot
- Size: 0.40 Acres
- Features: Back Yard, Corner Lot, Few Trees, Level
Details
- Parcel number: 09957504 0185 97
- Special conditions: Standard
Construction
Type & style
- Home type: SingleFamily
- Architectural style: Contemporary, Traditional
- Property subtype: Single Family Residence, Residential
Materials
- Vinyl Siding
- Foundation: Other
- Roof: Shingle, Composition
Condition
- New construction: No
- Year built: 2009
Utilities & green energy
- Sewer: Septic Tank
- Water: Public
Community & neighborhood
Location
- Region: Cameron
- Subdivision: Asheford
Price history
| Date | Event | Price |
|---|---|---|
| 6/6/2024 | Sold | $295,000-7.5%$166/sqft |
Source: | ||
| 5/6/2024 | Pending sale | $319,000$180/sqft |
Source: | ||
| 4/23/2024 | Listed for sale | $319,000+30.2%$180/sqft |
Source: | ||
| 8/18/2021 | Sold | $245,000+31%$138/sqft |
Source: Public Record | ||
| 5/23/2018 | Sold | $187,000-1.6%$105/sqft |
Source: | ||
Public tax history
| Year | Property taxes | Tax assessment |
|---|---|---|
| 2024 | $1,774 | $237,507 |
| 2023 | $1,774 +2.8% | $237,507 +2.9% |
| 2022 | $1,726 +7.1% | $230,777 +31.6% |
Find assessor info on the county website
Neighborhood: 28326
Nearby schools
GreatSchools rating
- 7/10Johnsonville ElementaryGrades: PK-5Distance: 2.6 mi
- 6/10Highland MiddleGrades: 6-8Distance: 3.7 mi
- 3/10Overhills High SchoolGrades: 9-12Distance: 6.6 mi
Schools provided by the listing agent
- Elementary: Harnett - Johnsonville
- Middle: Harnett - Highland
- High: Harnett - Overhills
Source: Doorify MLS. This data may not be complete. We recommend contacting the local school district to confirm school assignments for this home.

Get pre-qualified for a loan
At Zillow Home Loans, we can pre-qualify you in as little as 5 minutes with no impact to your credit score.An equal housing lender. NMLS #10287.
Sell for more on Zillow
Get a free Zillow Showcase℠ listing and you could sell for .
$304,700
2% more+ $6,094
With Zillow Showcase(estimated)
$310,794

