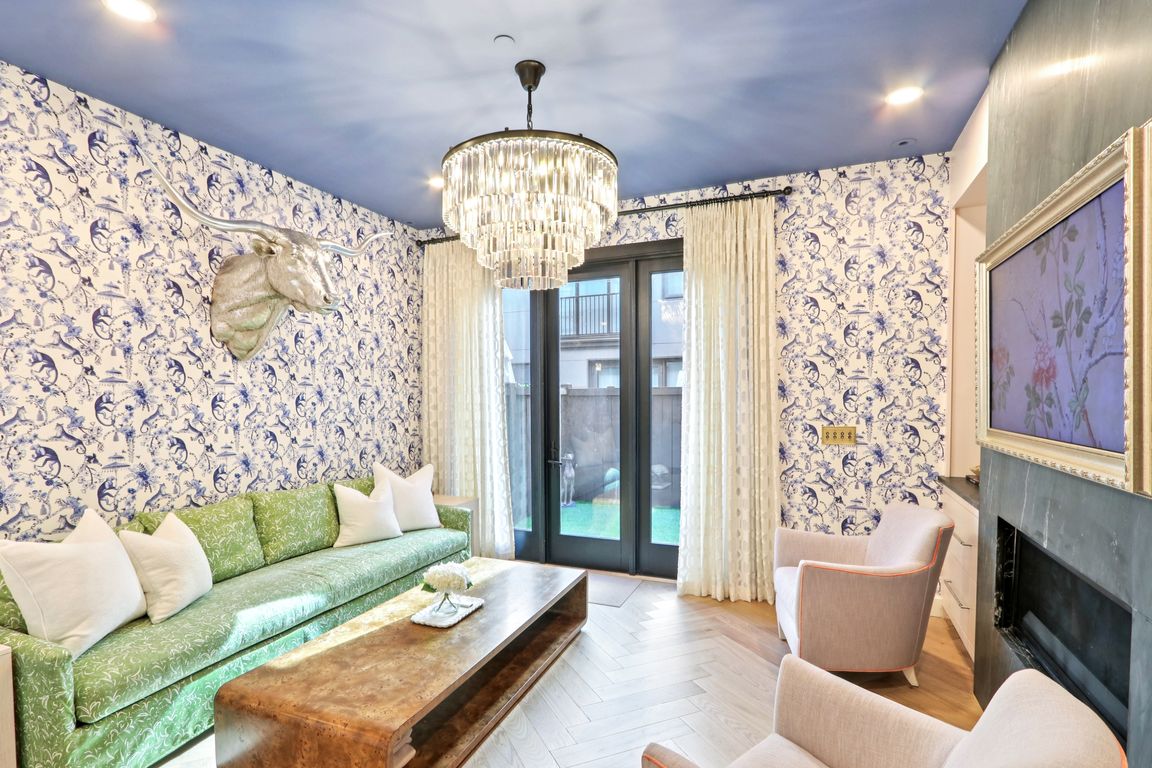
For salePrice cut: $199K (9/3)
$2,500,000
3beds
1,920sqft
134 Arlington St, Boston, MA 02116
3beds
1,920sqft
Single family residence
Built in 2023
868 Sqft
0 Spaces
$1,302 price/sqft
What's special
Impeccable design & exceptional craftsmanship define this newer single-family home in Boston’s Bay Village. Professionally designed, every inch reflects luxury & style. This 3-bedroom, 2.5 bath residence includes a bonus room & two private outdoor spaces. The 1st floor features an open-concept layout w/ 10' ceilings, white oak floors, & a ...
- 118 days |
- 1,357 |
- 44 |
Source: MLS PIN,MLS#: 73384291
Travel times
Living Room
Kitchen
Dining Room
Zillow last checked: 7 hours ago
Listing updated: September 29, 2025 at 01:59pm
Listed by:
Meredith Kiep,
Berkshire Hathaway HomeServices Warren Residential
Source: MLS PIN,MLS#: 73384291
Facts & features
Interior
Bedrooms & bathrooms
- Bedrooms: 3
- Bathrooms: 3
- Full bathrooms: 2
- 1/2 bathrooms: 1
Primary bathroom
- Features: Yes
Heating
- Central
Cooling
- Central Air
Features
- Flooring: Wood
- Has basement: No
- Number of fireplaces: 1
Interior area
- Total structure area: 1,920
- Total interior livable area: 1,920 sqft
- Finished area above ground: 1,920
Property
Features
- Patio & porch: Deck - Roof
- Exterior features: Deck - Roof, Fenced Yard
- Fencing: Fenced
- Waterfront features: 1/2 to 1 Mile To Beach, Beach Ownership(Public)
Lot
- Size: 868 Square Feet
- Features: Other
Details
- Parcel number: 5265152
- Zoning: R1
Construction
Type & style
- Home type: SingleFamily
- Architectural style: Other (See Remarks)
- Property subtype: Single Family Residence
- Attached to another structure: Yes
Materials
- Brick
- Foundation: Concrete Perimeter
- Roof: Rubber
Condition
- Year built: 2023
Utilities & green energy
- Sewer: Public Sewer
- Water: Public
Community & HOA
Community
- Features: Public Transportation, Shopping, Pool, Tennis Court(s), Park, Walk/Jog Trails, Golf, Medical Facility, Laundromat, Bike Path, Highway Access, House of Worship, Marina, Private School, Public School, T-Station, University
HOA
- Has HOA: No
Location
- Region: Boston
Financial & listing details
- Price per square foot: $1,302/sqft
- Tax assessed value: $2,260,000
- Annual tax amount: $26,171
- Date on market: 6/19/2025