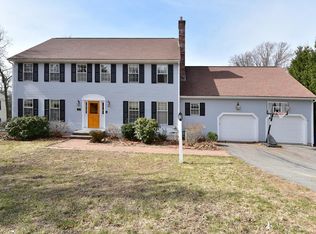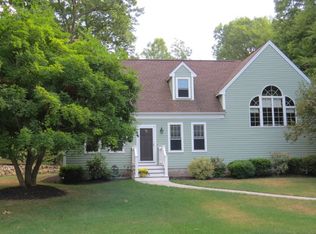~ NEED MORE SPACE?! ~ This expansive colonial in a lovely neighborhood is a must-see! Hardwood floors, high ceilings, beautiful mouldings & trim and plenty of closet space throughout! The front to back LR features a fireplace and french doors to the large deck where another set of doors leads to the cathedral FR with it's own fireplace, skylights and a ceiling fan. The kitchen features a skylit eating area, 2 pantries and a wet bar! The washer & gas dryer are conveniently tucked into a 1st floor closet. Upstairs you will find the MBR with another fireplace, walk-in closet and elegant tub/spa in the Master Bath! The 3 additional bedrooms are good sized and the 2nd bath has double sinks and an enclosed tub/shower. The lower level is finished with an office, a utility room, half bath and another FR or Playroom with a fireplace and french doors to the patio. Plus an large 2 car garage with a work area, central vac, sprinkler system and MORE! Great Value! Call today!
This property is off market, which means it's not currently listed for sale or rent on Zillow. This may be different from what's available on other websites or public sources.

