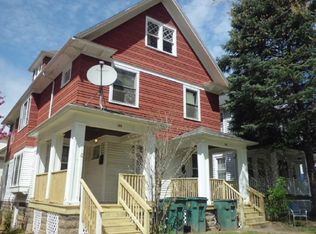Closed
$177,500
134 Albemarle St, Rochester, NY 14613
3beds
1,764sqft
Single Family Residence
Built in 1920
5,484.2 Square Feet Lot
$186,100 Zestimate®
$101/sqft
$1,778 Estimated rent
Maximize your home sale
Get more eyes on your listing so you can sell faster and for more.
Home value
$186,100
$175,000 - $199,000
$1,778/mo
Zestimate® history
Loading...
Owner options
Explore your selling options
What's special
TURNKEY colonial 1700+ Sf, 3 beds,1.5 baths. Meticulously updated between 2018-2023. Enter into this home through an enclosed sunporch w/ new window & flooring. Beautiful stain glass windows in the foyer w/ coat closet. LR has a beautiful gas fireplace (needs insert), 9ft ceilings & LVP flooring '23 whole downstairs. DR beautiful shiplap ceiling, bay window & stain glass window. Updated kitchen w/NEW countertops, cabinets, electric stove; fridge & DW also included. 1st floor Renovated 1/2 bath & laundry rm w/washer, dryer & maple cabinet storage/pantry. ALL NEW Windows are High-performance low E Energy star vinyl! Two staircases to 2nd floor. Each bedroom has new ceiling fans, NEW carpet '23. One bedroom has a lovely, enclosed sunporch. Full bath has been completely updated. Fresh paint '23. Charming built-in storage throughout. The full attic can be a flex space- needs paint. New Roof ‘18. Basement: New glass block windows, Furnace ’18 & HWT ‘18. Driveway fits 3 cars. Large NEW patio '23, complemented by a new fenced-in yard '20. Welcome home to a perfect blend of modern & classic charm! Delayed Negotiations Mon (12/11/23) @10AM
Zillow last checked: 8 hours ago
Listing updated: January 18, 2024 at 06:52am
Listed by:
Dawn V. Nowak 585-317-7749,
Keller Williams Realty Greater Rochester
Bought with:
Allison Freiberger, 10401299117
Keller Williams Realty Gateway
Source: NYSAMLSs,MLS#: R1512541 Originating MLS: Rochester
Originating MLS: Rochester
Facts & features
Interior
Bedrooms & bathrooms
- Bedrooms: 3
- Bathrooms: 2
- Full bathrooms: 1
- 1/2 bathrooms: 1
- Main level bathrooms: 1
Heating
- Gas, Forced Air
Appliances
- Included: Dryer, Dishwasher, Electric Oven, Electric Range, Gas Water Heater, Refrigerator, Washer
- Laundry: Main Level
Features
- Ceiling Fan(s), Separate/Formal Dining Room, Separate/Formal Living Room, Living/Dining Room, Pantry
- Flooring: Carpet, Luxury Vinyl, Varies
- Windows: Leaded Glass, Thermal Windows
- Basement: Full
- Number of fireplaces: 1
Interior area
- Total structure area: 1,764
- Total interior livable area: 1,764 sqft
Property
Parking
- Parking features: No Garage, Driveway
Features
- Patio & porch: Enclosed, Patio, Porch
- Exterior features: Blacktop Driveway, Fully Fenced, Patio
- Fencing: Full
Lot
- Size: 5,484 sqft
- Dimensions: 40 x 137
- Features: Near Public Transit, Residential Lot
Details
- Parcel number: 26140009059000030390000000
- Special conditions: Standard
Construction
Type & style
- Home type: SingleFamily
- Architectural style: Colonial
- Property subtype: Single Family Residence
Materials
- Wood Siding, Copper Plumbing, PEX Plumbing
- Foundation: Block
- Roof: Asphalt,Shingle
Condition
- Resale
- Year built: 1920
Utilities & green energy
- Electric: Circuit Breakers
- Sewer: Connected
- Water: Connected, Public
- Utilities for property: High Speed Internet Available, Sewer Connected, Water Connected
Green energy
- Energy efficient items: Appliances, HVAC, Windows
Community & neighborhood
Location
- Region: Rochester
- Subdivision: Blvd Lt Assn Sec D
Other
Other facts
- Listing terms: Cash,Conventional,FHA,VA Loan
Price history
| Date | Event | Price |
|---|---|---|
| 1/17/2024 | Sold | $177,500+18.3%$101/sqft |
Source: | ||
| 12/12/2023 | Pending sale | $150,000$85/sqft |
Source: | ||
| 12/5/2023 | Listed for sale | $150,000-21%$85/sqft |
Source: | ||
| 11/29/2023 | Listing removed | -- |
Source: | ||
| 10/20/2023 | Listed for sale | $189,900+166.5%$108/sqft |
Source: | ||
Public tax history
| Year | Property taxes | Tax assessment |
|---|---|---|
| 2024 | -- | $112,900 +87.9% |
| 2023 | -- | $60,100 |
| 2022 | -- | $60,100 |
Find assessor info on the county website
Neighborhood: Maplewood
Nearby schools
GreatSchools rating
- 1/10School 7 Virgil GrissomGrades: PK-6Distance: 0.4 mi
- 3/10School 58 World Of Inquiry SchoolGrades: PK-12Distance: 2.7 mi
- 3/10School 54 Flower City Community SchoolGrades: PK-6Distance: 1.3 mi
Schools provided by the listing agent
- District: Rochester
Source: NYSAMLSs. This data may not be complete. We recommend contacting the local school district to confirm school assignments for this home.
