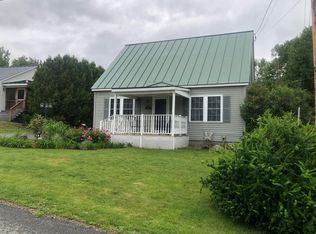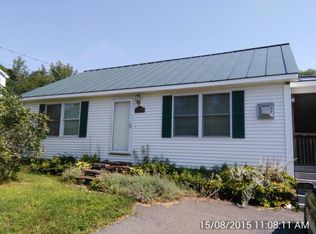Closed
Listed by:
Alex DeFelice,
The Clerkin Agency, P.C. 802-295-1355
Bought with: Four Seasons Sotheby's Int'l Realty
$420,000
134 Acorn Street, Hartford, VT 05001
3beds
1,326sqft
Single Family Residence
Built in 2001
5,663 Square Feet Lot
$422,300 Zestimate®
$317/sqft
$2,709 Estimated rent
Home value
$422,300
$401,000 - $443,000
$2,709/mo
Zestimate® history
Loading...
Owner options
Explore your selling options
What's special
Wonderful cape style home conveniently located in the Sykes Mountain Avenue neighborhood of White River Junction. This 3 bedroom, 2 bath home radiates warmth and hospitality and could be set up perfectly for buyers looking for single level living. A large open concept dining area / living room space features handsome hardwood floors, lots of natural light and plenty of space to host holiday gatherings with family and friends. In the generously sized kitchen, you will find a French door style Stainless-steel refrigerator, stainless steel gas range, range hood, dishwasher, an abundance of cabinets for storage and a built-in workstation / desk to surf the internet while you're cooking. Outside enjoy a nice level lawn area, paved driveway, 4x8 shed for storage and a large 16 x 21 covered porched to sit back, relax and chat with family and friends on those warm summer days and nights. Conveniently located just minutes from I89 & I91, Dartmouth College, DHMC, VA Hospital, Lebanon Airport technology park, Northern Stage Theatre, restaurants, shopping, schools and all that the Upper Valley has to offer!
Zillow last checked: 8 hours ago
Listing updated: January 22, 2024 at 07:22am
Listed by:
Alex DeFelice,
The Clerkin Agency, P.C. 802-295-1355
Bought with:
Susan K Zak
Four Seasons Sotheby's Int'l Realty
Source: PrimeMLS,MLS#: 4978666
Facts & features
Interior
Bedrooms & bathrooms
- Bedrooms: 3
- Bathrooms: 2
- Full bathrooms: 1
- 1/2 bathrooms: 1
Heating
- Propane, Baseboard, Hot Water
Cooling
- None
Appliances
- Included: Dishwasher, Dryer, Range Hood, Gas Range, Refrigerator, Washer, Water Heater off Boiler
- Laundry: Laundry Hook-ups, 1st Floor Laundry
Features
- Dining Area, Living/Dining, Natural Light
- Flooring: Carpet, Ceramic Tile, Hardwood, Vinyl
- Windows: Skylight(s)
- Basement: Bulkhead,Concrete,Concrete Floor,Daylight,Full,Interior Stairs,Interior Entry
Interior area
- Total structure area: 2,652
- Total interior livable area: 1,326 sqft
- Finished area above ground: 1,326
- Finished area below ground: 0
Property
Parking
- Parking features: Paved
Features
- Levels: One and One Half
- Stories: 1
- Patio & porch: Covered Porch
- Exterior features: Deck, Shed
Lot
- Size: 5,663 sqft
- Features: Level, Sloped, In Town, Near Shopping, Neighborhood, Near Public Transit, Near Railroad
Details
- Parcel number: 28509016323
- Zoning description: R1
- Other equipment: Radon Mitigation
Construction
Type & style
- Home type: SingleFamily
- Architectural style: Cape
- Property subtype: Single Family Residence
Materials
- Wood Frame, Vinyl Siding
- Foundation: Below Frost Line, Concrete, Poured Concrete
- Roof: Asphalt Shingle
Condition
- New construction: No
- Year built: 2001
Utilities & green energy
- Electric: Circuit Breakers
- Sewer: Public Sewer
- Utilities for property: Cable, Underground Gas, Telephone at Site
Community & neighborhood
Security
- Security features: Smoke Detector(s)
Location
- Region: White Riv Jct
Other
Other facts
- Road surface type: Paved
Price history
| Date | Event | Price |
|---|---|---|
| 1/19/2024 | Sold | $420,000-6.6%$317/sqft |
Source: | ||
| 11/27/2023 | Listed for sale | $449,900+115.3%$339/sqft |
Source: | ||
| 7/14/2015 | Sold | $209,000-2.3%$158/sqft |
Source: Public Record Report a problem | ||
| 6/4/2015 | Pending sale | $214,000$161/sqft |
Source: Bean Group / Portsmouth #4424517 Report a problem | ||
| 5/23/2015 | Listed for sale | $214,000$161/sqft |
Source: Bean Group / Portsmouth #4424517 Report a problem | ||
Public tax history
| Year | Property taxes | Tax assessment |
|---|---|---|
| 2024 | -- | $182,600 |
| 2023 | -- | $182,600 |
| 2022 | -- | $182,600 |
Find assessor info on the county website
Neighborhood: 05001
Nearby schools
GreatSchools rating
- 5/10White River SchoolGrades: PK-5Distance: 0.7 mi
- 7/10Hartford Memorial Middle SchoolGrades: 6-8Distance: 0.9 mi
- 7/10Hartford High SchoolGrades: 9-12Distance: 1 mi
Schools provided by the listing agent
- Elementary: White River School
- Middle: Hartford Memorial Middle
- High: Hartford High School
- District: Hartford School District
Source: PrimeMLS. This data may not be complete. We recommend contacting the local school district to confirm school assignments for this home.
Get pre-qualified for a loan
At Zillow Home Loans, we can pre-qualify you in as little as 5 minutes with no impact to your credit score.An equal housing lender. NMLS #10287.

