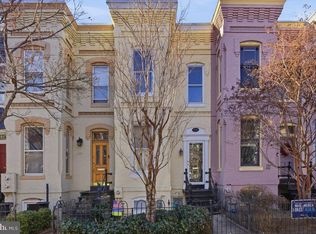Sold for $1,460,000
$1,460,000
134 11th St NE, Washington, DC 20002
3beds
2,121sqft
Townhouse
Built in 1914
1,501 Square Feet Lot
$1,505,600 Zestimate®
$688/sqft
$5,613 Estimated rent
Home value
$1,505,600
$1.40M - $1.63M
$5,613/mo
Zestimate® history
Loading...
Owner options
Explore your selling options
What's special
$100K Price Adjustment! Just steps away from Lincoln Park, this end-of-row Victorian beauty has been lovingly updated by its current owners over the last ten years. The property provides a turnkey opportunity for a host of contemporary lifestyle requirements, including an ADA-friendly basement apartment with its own Certificate of Occupancy, a 2016-built detached brick garage with a flex-surface workout platform and electric charging, and expansive outdoor space for entertaining. It also conveys with an approved permit set to reimagine the upper level in to a 3BR/2BA configuration, allowing the next owner to "grow" into the property as needed. The property is accentuated with fine finishes and appealing features throughout, including exposed brick walls, finished-in-place hardwood flooring throughout, freshly painted walls, crown moulding, solid wood interior doors, and bespoke window treatments that convey with the sale. The open plan main level provides generous living and dining spaces and is enhanced by the front bay window, built-in cabinetry, a bar area with beverage center, and a powder room. The kitchen provides ample cabinet storage, stainless steel appliances, a handsome granite surface and backsplash with copper overtones, and easy access to the back patio. The second level is illuminated at the top of the stairs by two skylights that provide warmth and sun into a multi-use sitting or office area. The primary suite features an ensuite bathroom with dual vanities, solar tube, and a tub/shower combination, along with a walk-in closet, built-in dressers and wardrobes, and access to an attic that provides extensive storage. The hall bathroom has been recently refinished with new tile and the second bedroom provides excellent views of the rear of the property. The separate basement apartment features entrances in the front and rear of the home, maintains a curbless bathroom that can accommodate accessibility challenges, and is currently projected by Rabbu.com to yield more than $38,000 per year as an AirBnB rental by an owner occupant. The large flagstone patio in the rear includes a natural gas hookup for grills and provides access to the rear detached garage. Over the garage, a rich Ipe wood deck provides a secondary outdoor entertaining area with a gorgeous garden bed and planters. This semi-detached row home is in one of the most coveted areas of Capitol Hill, providing access to great schools, parks, shopping, dining and more on a pretty, tree-lined street.
Zillow last checked: 8 hours ago
Listing updated: December 01, 2023 at 06:30am
Listed by:
Chris Burns 202-251-7465,
TTR Sotheby's International Realty
Bought with:
Gabrielle Witkin, SP200201975
TTR Sotheby's International Realty
Source: Bright MLS,MLS#: DCDC2112834
Facts & features
Interior
Bedrooms & bathrooms
- Bedrooms: 3
- Bathrooms: 4
- Full bathrooms: 3
- 1/2 bathrooms: 1
- Main level bathrooms: 1
Basement
- Area: 707
Heating
- Other, Natural Gas
Cooling
- Central Air, Electric
Appliances
- Included: Gas Water Heater
Features
- Basement: Finished
- Has fireplace: No
Interior area
- Total structure area: 2,121
- Total interior livable area: 2,121 sqft
- Finished area above ground: 1,414
- Finished area below ground: 707
Property
Parking
- Total spaces: 1
- Parking features: Garage Faces Rear, Detached
- Garage spaces: 1
Accessibility
- Accessibility features: None
Features
- Levels: Two
- Stories: 2
- Pool features: None
Lot
- Size: 1,501 sqft
- Features: Unknown Soil Type
Details
- Additional structures: Above Grade, Below Grade
- Parcel number: 0965//0035
- Zoning: RF-1
- Special conditions: Standard
Construction
Type & style
- Home type: Townhouse
- Architectural style: Contemporary
- Property subtype: Townhouse
Materials
- Brick
- Foundation: Slab
Condition
- New construction: No
- Year built: 1914
Utilities & green energy
- Sewer: Public Sewer
- Water: Public
Community & neighborhood
Location
- Region: Washington
- Subdivision: Capitol Hill
Other
Other facts
- Listing agreement: Exclusive Right To Sell
- Ownership: Fee Simple
Price history
| Date | Event | Price |
|---|---|---|
| 12/1/2023 | Sold | $1,460,000+4.7%$688/sqft |
Source: | ||
| 11/4/2023 | Pending sale | $1,395,000$658/sqft |
Source: | ||
| 10/25/2023 | Price change | $1,395,000-7%$658/sqft |
Source: | ||
| 10/20/2023 | Price change | $1,499,9000%$707/sqft |
Source: | ||
| 10/4/2023 | Listed for sale | $1,499,995+215.8%$707/sqft |
Source: | ||
Public tax history
| Year | Property taxes | Tax assessment |
|---|---|---|
| 2025 | $11,893 +1.6% | $1,488,970 +1.7% |
| 2024 | $11,706 +1.2% | $1,464,260 +1.3% |
| 2023 | $11,572 +6.3% | $1,445,420 +6.3% |
Find assessor info on the county website
Neighborhood: Capitol Hill
Nearby schools
GreatSchools rating
- 8/10Maury Elementary SchoolGrades: PK-5Distance: 0.2 mi
- 5/10Eliot-Hine Middle SchoolGrades: 6-8Distance: 0.7 mi
- 2/10Eastern High SchoolGrades: 9-12Distance: 0.7 mi
Schools provided by the listing agent
- District: District Of Columbia Public Schools
Source: Bright MLS. This data may not be complete. We recommend contacting the local school district to confirm school assignments for this home.
Get pre-qualified for a loan
At Zillow Home Loans, we can pre-qualify you in as little as 5 minutes with no impact to your credit score.An equal housing lender. NMLS #10287.
Sell for more on Zillow
Get a Zillow Showcase℠ listing at no additional cost and you could sell for .
$1,505,600
2% more+$30,112
With Zillow Showcase(estimated)$1,535,712
