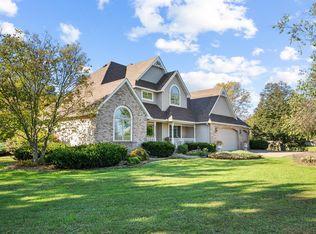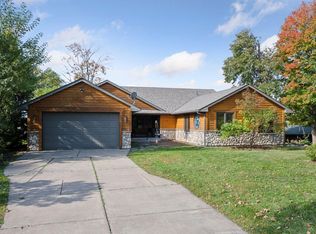One of a kind 7696 square foot home on 38.2 acres of prime wooded land! Enjoy the views out of every window and off both decks. This home is surrounded by beautiful wilderness, endless privacy, wildlife galore and some of the best wooded land in MN! 4 Private Bathrooms, 6 Bedrooms, 6 Bathrooms, 2 fireplaces, 2 large living rooms and a 60x120 - 2 story fully insulated and heated shed with a concrete foundation, 2x6 framed walls, 2' OC trusses, perfect concrete floor and three types of heat sources. This is not your standard Pole Barn and is a one of a kind outbuilding that must be seen to appreciate. Located off a quiet paved county road with a private asphalt driveway. Easy access to HWY 18 and EMY 35 during our MN winters. Previously used as Bed & breakfast and Antique Store, this home also has income potential! Most furnishings can stay with the house. New Roof Just Installed!
Active
$749,900
13398 130th Ave, Finlayson, MN 55735
6beds
9,212sqft
Est.:
Single Family Residence
Built in 1991
38.2 Acres Lot
$755,300 Zestimate®
$81/sqft
$-- HOA
What's special
Wildlife galoreQuiet paved county roadSurrounded by beautiful wildernessPrivate asphalt drivewayEndless privacy
- 7 days |
- 271 |
- 14 |
Zillow last checked: 8 hours ago
Listing updated: December 05, 2025 at 05:23am
Listed by:
Paul Leindecker 651-785-5413,
National Realty Guild
Source: NorthstarMLS as distributed by MLS GRID,MLS#: 6823717
Tour with a local agent
Facts & features
Interior
Bedrooms & bathrooms
- Bedrooms: 6
- Bathrooms: 6
- Full bathrooms: 5
- 1/2 bathrooms: 1
Rooms
- Room types: Living Room, Dining Room, Kitchen, Bedroom 1, Bedroom 2, Bonus Room, Bedroom 3, Bedroom 4, Bedroom 5, Bedroom 6, Family Room, Recreation Room, Den
Bedroom 1
- Level: Lower
- Area: 192 Square Feet
- Dimensions: 16x12
Bedroom 2
- Level: Lower
- Area: 132 Square Feet
- Dimensions: 12x11
Bedroom 3
- Level: Upper
- Area: 138 Square Feet
- Dimensions: 12x11.5
Bedroom 4
- Level: Upper
- Area: 150 Square Feet
- Dimensions: 12.5x12
Bedroom 5
- Level: Upper
- Area: 150 Square Feet
- Dimensions: 12.5x12
Bedroom 6
- Level: Upper
- Area: 138 Square Feet
- Dimensions: 12x11.5
Bonus room
- Level: Main
- Area: 1560 Square Feet
- Dimensions: 52x30
Den
- Area: 325.5 Square Feet
- Dimensions: 21x15.5
Dining room
- Level: Lower
- Area: 225 Square Feet
- Dimensions: 15x15
Family room
- Level: Upper
- Area: 324 Square Feet
- Dimensions: 18x18
Kitchen
- Level: Lower
- Area: 156 Square Feet
- Dimensions: 13x12
Living room
- Level: Lower
- Area: 507.5 Square Feet
- Dimensions: 35x14.5
Recreation room
- Level: Upper
- Area: 1364 Square Feet
- Dimensions: 44x31
Heating
- Baseboard, Boiler, Dual, Fireplace(s)
Cooling
- None
Appliances
- Included: Dishwasher, Disposal, Dryer, Gas Water Heater, Microwave, Range, Refrigerator, Stainless Steel Appliance(s)
Features
- Basement: None
- Number of fireplaces: 2
- Fireplace features: Brick, Masonry, Wood Burning
Interior area
- Total structure area: 9,212
- Total interior livable area: 9,212 sqft
- Finished area above ground: 7,696
- Finished area below ground: 0
Property
Parking
- Total spaces: 43
- Parking features: Carport, Asphalt, Concrete, Heated Garage, Insulated Garage
- Has garage: Yes
- Carport spaces: 3
- Uncovered spaces: 40
Accessibility
- Accessibility features: None
Features
- Levels: Four or More Level Split
- Patio & porch: Deck
- Pool features: None
Lot
- Size: 38.2 Acres
- Dimensions: 1313 x 1246 x 1315 x 1244
- Features: Many Trees
Details
- Additional structures: Pole Building
- Foundation area: 4800
- Parcel number: 340024500
- Zoning description: Agriculture,Residential-Single Family
- Other equipment: Fuel Tank - Rented
Construction
Type & style
- Home type: SingleFamily
- Property subtype: Single Family Residence
Materials
- Brick/Stone, Stucco, Block, Brick, Concrete
- Roof: Age 8 Years or Less
Condition
- Age of Property: 34
- New construction: No
- Year built: 1991
Utilities & green energy
- Electric: Circuit Breakers, 200+ Amp Service
- Gas: Propane, Wood
- Sewer: Septic System Compliant - Yes
- Water: Well
Community & HOA
HOA
- Has HOA: No
Location
- Region: Finlayson
Financial & listing details
- Price per square foot: $81/sqft
- Tax assessed value: $546,115
- Annual tax amount: $3,606
- Date on market: 12/3/2025
- Cumulative days on market: 350 days
Estimated market value
$755,300
$718,000 - $793,000
$4,486/mo
Price history
Price history
| Date | Event | Price |
|---|---|---|
| 12/3/2025 | Listed for sale | $749,900-3.7%$81/sqft |
Source: | ||
| 10/20/2025 | Listing removed | $779,000$85/sqft |
Source: | ||
| 7/22/2025 | Price change | $779,000-2.5%$85/sqft |
Source: | ||
| 11/14/2024 | Listed for sale | $799,000$87/sqft |
Source: | ||
| 8/31/2024 | Listing removed | $799,000$87/sqft |
Source: | ||
Public tax history
Public tax history
| Year | Property taxes | Tax assessment |
|---|---|---|
| 2024 | $4,098 -5.9% | $546,115 -4.7% |
| 2023 | $4,356 -5.9% | $573,131 -0.9% |
| 2022 | $4,630 +8.3% | $578,229 +25% |
Find assessor info on the county website
BuyAbility℠ payment
Est. payment
$4,268/mo
Principal & interest
$3650
Property taxes
$356
Home insurance
$262
Climate risks
Neighborhood: 55735
Nearby schools
GreatSchools rating
- 3/10Finlayson Elementary SchoolGrades: PK-6Distance: 9.1 mi
- 4/10Hinckley-Finlayson SecondaryGrades: 7-12Distance: 15.6 mi
- Loading
- Loading


