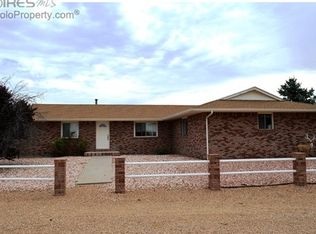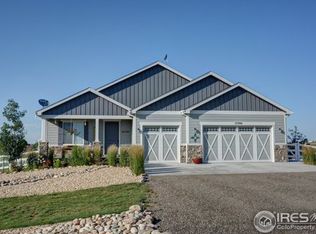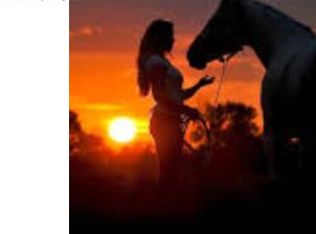Sold for $1,000,000
$1,000,000
13396 WB Farms Rd, Eaton, CO 80615
5beds
4,086sqft
Residential-Detached, Residential
Built in 2017
2.5 Acres Lot
$1,003,300 Zestimate®
$245/sqft
$3,650 Estimated rent
Home value
$1,003,300
$953,000 - $1.05M
$3,650/mo
Zestimate® history
Loading...
Owner options
Explore your selling options
What's special
Where comfort meets countryside charm. Welcome to the best of both worlds! Tucked away on 2.5 acres in the peaceful WB Farms community, this well-built ranch-style home blends the charm of country living with the ease of modern upgrades. From the moment you arrive, you'll be captivated by wide-open views and the welcoming presence of this beautifully maintained home. Offering 5 bedrooms, 3 bathrooms, a main-level office, a spacious 3-car garage, and a finished walk-out basement, there's room here to stretch out and truly settle in. Step inside to discover an open-concept layout with tray ceilings that seamlessly connects the living room, kitchen, dining area, and home office near the entry. The kitchen is a true standout, featuring 42-inch cabinets with crown molding and soft-close pullouts, a full tile backsplash, granite countertops, a walk-in pantry, gas range/oven and stainless steel appliances . The primary suite is a serene retreat, with large windows overlooking the backyard and a luxurious ensuite that includes a soaking tub, tile shower, dual vanity, and a generous walk-in closet. Downstairs, an expansive family room and two additional bedrooms provide flexibility and privacy in the finished walk-out basement. Outside, a covered patio and deck offer peaceful spots to take in the views and enjoy the quiet surroundings. WB Farms offers that "away from it all" feel-while still keeping you just 20 minutes from town. Whether you're chasing quiet sunsets, dreaming of garden space, or simply craving a bit more breathing room, this home delivers.
Zillow last checked: 8 hours ago
Listing updated: June 05, 2025 at 02:49pm
Listed by:
Jaione Osborne 970-999-4398,
Group Harmony
Bought with:
Christy Hepp
Source: IRES,MLS#: 1031485
Facts & features
Interior
Bedrooms & bathrooms
- Bedrooms: 5
- Bathrooms: 3
- Full bathrooms: 2
- 3/4 bathrooms: 1
- Main level bedrooms: 3
Primary bedroom
- Area: 210
- Dimensions: 15 x 14
Bedroom 2
- Area: 132
- Dimensions: 12 x 11
Bedroom 3
- Area: 120
- Dimensions: 12 x 10
Bedroom 4
- Area: 180
- Dimensions: 15 x 12
Bedroom 5
- Area: 192
- Dimensions: 16 x 12
Dining room
- Area: 99
- Dimensions: 11 x 9
Family room
- Area: 714
- Dimensions: 42 x 17
Kitchen
- Area: 260
- Dimensions: 20 x 13
Living room
- Area: 289
- Dimensions: 17 x 17
Heating
- Forced Air, Baseboard
Cooling
- Central Air
Appliances
- Included: Gas Range/Oven, Self Cleaning Oven, Dishwasher, Refrigerator, Microwave
- Laundry: Washer/Dryer Hookups, Main Level
Features
- Study Area, Satellite Avail, High Speed Internet, Eat-in Kitchen, Cathedral/Vaulted Ceilings, Open Floorplan, Pantry, Walk-In Closet(s), High Ceilings, Open Floor Plan, Walk-in Closet, 9ft+ Ceilings
- Flooring: Wood, Wood Floors, Vinyl, Carpet
- Doors: Storm Door(s)
- Windows: Window Coverings, Bay Window(s), Bay or Bow Window
- Basement: Full,Partially Finished,Walk-Out Access,Sump Pump
- Has fireplace: Yes
- Fireplace features: Gas, Gas Log, Living Room, Great Room
Interior area
- Total structure area: 4,086
- Total interior livable area: 4,086 sqft
- Finished area above ground: 2,043
- Finished area below ground: 2,043
Property
Parking
- Total spaces: 3
- Parking features: Garage Door Opener, RV/Boat Parking, Oversized
- Attached garage spaces: 3
- Details: Garage Type: Attached
Features
- Stories: 1
- Patio & porch: Patio, Deck
- Exterior features: Balcony
- Fencing: Partial,Vinyl
- Has view: Yes
- View description: Plains View
Lot
- Size: 2.50 Acres
- Features: Lawn Sprinkler System, Sloped, Abuts Farm Land, Abuts Public Open Space, Abuts Private Open Space
Details
- Additional structures: Storage, Outbuilding
- Parcel number: R3197504
- Zoning: Res
- Special conditions: Private Owner
- Horses can be raised: Yes
Construction
Type & style
- Home type: SingleFamily
- Architectural style: Ranch
- Property subtype: Residential-Detached, Residential
Materials
- Wood/Frame, Stone
- Roof: Composition
Condition
- Not New, Previously Owned
- New construction: No
- Year built: 2017
Details
- Builder name: CB Signature Homes, LLC
Utilities & green energy
- Sewer: Septic, Septic Field
- Water: District Water, North Weld Water
- Utilities for property: Propane, Cable Available
Green energy
- Energy efficient items: HVAC
Community & neighborhood
Security
- Security features: Fire Alarm
Location
- Region: Weld
- Subdivision: W.B. Farms Estates
HOA & financial
HOA
- Has HOA: Yes
- HOA fee: $300 annually
Other
Other facts
- Listing terms: Cash,Conventional
- Road surface type: Gravel
Price history
| Date | Event | Price |
|---|---|---|
| 6/5/2025 | Sold | $1,000,000+1%$245/sqft |
Source: | ||
| 4/23/2025 | Pending sale | $990,000$242/sqft |
Source: | ||
| 4/17/2025 | Listed for sale | $990,000+100.4%$242/sqft |
Source: | ||
| 11/16/2017 | Sold | $493,923+386.6%$121/sqft |
Source: | ||
| 6/9/2017 | Sold | $101,500$25/sqft |
Source: Public Record Report a problem | ||
Public tax history
| Year | Property taxes | Tax assessment |
|---|---|---|
| 2025 | $3,190 +25.6% | $53,400 +4.5% |
| 2024 | $2,539 +2.3% | $51,080 -1% |
| 2023 | $2,483 -5.3% | $51,580 +16.7% |
Find assessor info on the county website
Neighborhood: 80615
Nearby schools
GreatSchools rating
- 5/10Highland Elementary SchoolGrades: K-5Distance: 5.7 mi
- 3/10Highland Middle SchoolGrades: 6-8Distance: 3.7 mi
- 4/10Highland High SchoolGrades: 9-12Distance: 3.7 mi
Schools provided by the listing agent
- Elementary: Highland
- Middle: Highland
- High: Highland
Source: IRES. This data may not be complete. We recommend contacting the local school district to confirm school assignments for this home.
Get a cash offer in 3 minutes
Find out how much your home could sell for in as little as 3 minutes with a no-obligation cash offer.
Estimated market value
$1,003,300


