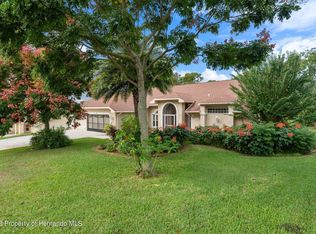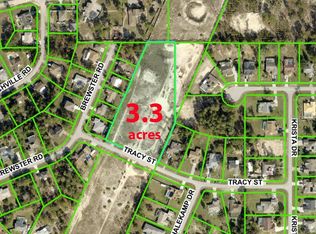Executive three bedroom two bathroom pool home located in the beautiful community of The Oaks. With over 2,600 square feet of living space, this home is great for family gatherings and entertaining. The front entry has double doors the lead into the family room overlooking the pool. The oversized kitchen has an island with views overlooking the living room, dining room, family room and pool. On the other side of the kitchen you will find the large formal dining area. The guest bathroom has been recently updated with tile flooring, tiled shower and granite countertop. The property also includes an office, porch and a converted garage (can be easily converted back into an open garage). Only minutes away from Toll Road 589, Cortez Blvd, entertainment, shopping and more!
This property is off market, which means it's not currently listed for sale or rent on Zillow. This may be different from what's available on other websites or public sources.

