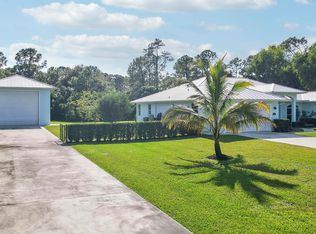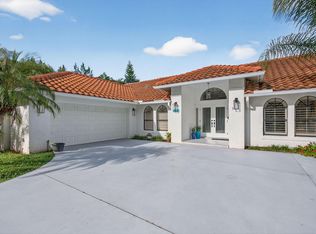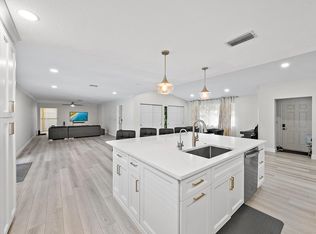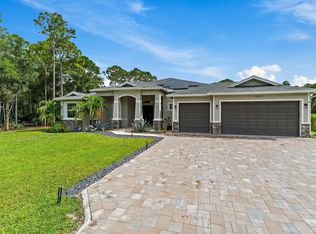2022 CBS home on over an acre in Jupiter Farms with no HOA. This single-level residence offers 4 bedrooms, 3 bathrooms, and a spacious open-concept layout with travertine and luxury vinyl plank flooring throughout. The kitchen features quartz countertops, a large island with seating, shaker cabinetry, stainless steel appliances, and a built-in wine fridge. The primary suite includes a walk-in closet, spa-style bathroom with soaking tub, dual vanities, and a large glass-enclosed shower.Upgrades include full impact windows and doors, standing seam metal roof (2021), two Trane A/C units (2022) with attic service platform, and an electric water heater (2021). The fully fenced yard includes an electric gate, porcelain-tiled front and back porches, a 2,000 sq. ft. vegetable garden, fruit trees, and a 6-zone irrigation system. Plenty of space for RVs, boats, pets, or future additions. Located on a quiet street with easy access to town, beaches, and A-rated schools.
For sale
$1,325,000
13395 152nd Road N, Jupiter, FL 33478
4beds
2,661sqft
Est.:
Single Family Residence
Built in 2022
1.15 Acres Lot
$1,264,700 Zestimate®
$498/sqft
$-- HOA
What's special
Fully fenced yardFruit treesLarge island with seatingQuartz countertopsOver an acreSpa-style bathroomSoaking tub
- 152 days |
- 978 |
- 43 |
Zillow last checked:
Listing updated:
Listed by:
Erica Wolfe 561-908-4255,
Real Broker, LLC,
Kelsey Laske 561-713-4003,
Real Broker, LLC
Source: BeachesMLS,MLS#: RX-11124970 Originating MLS: Beaches MLS
Originating MLS: Beaches MLS
Tour with a local agent
Facts & features
Interior
Bedrooms & bathrooms
- Bedrooms: 4
- Bathrooms: 3
- Full bathrooms: 3
Rooms
- Room types: Great Room
Primary bedroom
- Level: M
- Area: 400 Square Feet
- Dimensions: 25 x 16
Bedroom 2
- Level: M
- Area: 165 Square Feet
- Dimensions: 11 x 15
Bedroom 3
- Level: M
- Area: 154 Square Feet
- Dimensions: 11 x 14
Bedroom 4
- Level: M
- Area: 288 Square Feet
- Dimensions: 16 x 18
Kitchen
- Level: M
- Area: 140 Square Feet
- Dimensions: 10 x 14
Living room
- Level: M
- Area: 396 Square Feet
- Dimensions: 22 x 18
Heating
- Central, Electric
Cooling
- Central Air, Electric
Appliances
- Included: Dryer, Electric Range, Refrigerator, Washer
- Laundry: Inside
Features
- Entry Lvl Lvng Area, Kitchen Island, Split Bedroom, Walk-In Closet(s)
- Flooring: Tile, Vinyl
- Windows: Impact Glass (Complete)
Interior area
- Total structure area: 3,801
- Total interior livable area: 2,661 sqft
Video & virtual tour
Property
Parking
- Total spaces: 2
- Parking features: Driveway, Garage - Attached, Golf Cart Garage, RV/Boat
- Attached garage spaces: 2
- Has uncovered spaces: Yes
Features
- Stories: 1
- Patio & porch: Covered Patio
- Exterior features: Auto Sprinkler, Room for Pool
- Fencing: Fenced
- Waterfront features: None
Lot
- Size: 1.15 Acres
- Features: 1 to < 2 Acres
- Residential vegetation: Fruit Tree(s)
Details
- Parcel number: 00414116000005020
- Zoning: AR
- Horses can be raised: Yes
Construction
Type & style
- Home type: SingleFamily
- Architectural style: Contemporary,Key West
- Property subtype: Single Family Residence
Materials
- CBS
- Roof: Metal
Condition
- Resale
- New construction: No
- Year built: 2022
Utilities & green energy
- Sewer: Septic Tank
- Water: Well
Community & HOA
Community
- Features: Horse Trails, Horses Permitted
- Subdivision: Jupiter Farms
Location
- Region: Jupiter
Financial & listing details
- Price per square foot: $498/sqft
- Tax assessed value: $922,146
- Annual tax amount: $16,041
- Date on market: 9/18/2025
- Listing terms: Cash,Conventional,VA Loan
Estimated market value
$1,264,700
$1.20M - $1.33M
$7,279/mo
Price history
Price history
| Date | Event | Price |
|---|---|---|
| 9/18/2025 | Listed for sale | $1,325,000+2.3%$498/sqft |
Source: | ||
| 7/3/2025 | Listing removed | $1,295,000$487/sqft |
Source: | ||
| 6/27/2025 | Price change | $1,295,000-7.2%$487/sqft |
Source: | ||
| 2/13/2025 | Price change | $1,395,000-6.7%$524/sqft |
Source: | ||
| 1/26/2025 | Listed for sale | $1,495,000-6.3%$562/sqft |
Source: | ||
| 1/26/2025 | Listing removed | $1,595,000$599/sqft |
Source: | ||
| 1/17/2025 | Price change | $1,595,000-0.6%$599/sqft |
Source: | ||
| 11/8/2024 | Listed for sale | $1,605,000+49.3%$603/sqft |
Source: | ||
| 4/8/2022 | Sold | $1,075,000-8.5%$404/sqft |
Source: | ||
| 3/21/2022 | Pending sale | $1,175,000$442/sqft |
Source: | ||
| 3/20/2022 | Contingent | $1,175,000$442/sqft |
Source: | ||
| 3/7/2022 | Price change | $1,175,000-6%$442/sqft |
Source: | ||
| 2/16/2022 | Listed for sale | $1,250,000+371.7%$470/sqft |
Source: | ||
| 9/23/2005 | Sold | $265,000+28.6%$100/sqft |
Source: Public Record Report a problem | ||
| 4/15/2005 | Sold | $206,000+174.7%$77/sqft |
Source: Public Record Report a problem | ||
| 9/24/2003 | Sold | $75,000$28/sqft |
Source: Public Record Report a problem | ||
Public tax history
Public tax history
| Year | Property taxes | Tax assessment |
|---|---|---|
| 2024 | $16,041 +1.1% | $922,146 +1.9% |
| 2023 | $15,864 +497.5% | $904,873 +769.6% |
| 2022 | $2,655 +17.4% | $104,057 +10% |
| 2021 | $2,262 +9.5% | $94,597 +10% |
| 2020 | $2,065 +5.3% | $85,997 +10% |
| 2019 | $1,960 | $78,179 -17.3% |
| 2018 | $1,960 +7.3% | $94,533 +15% |
| 2017 | $1,827 +16.9% | $82,203 +40% |
| 2016 | $1,563 +6.1% | $58,737 +10% |
| 2015 | $1,474 +20.4% | $53,397 +10% |
| 2014 | $1,224 +9.9% | $48,543 +10% |
| 2013 | $1,114 +1.8% | $44,130 +4% |
| 2012 | $1,093 -10.8% | $42,432 -12% |
| 2011 | $1,226 -7.2% | $48,218 -7% |
| 2010 | $1,322 -22.5% | $51,848 -29.8% |
| 2009 | $1,705 -22.3% | $73,857 -32.9% |
| 2008 | $2,194 -29.2% | $109,989 -33.7% |
| 2007 | $3,100 -10.1% | $165,895 -4% |
| 2006 | $3,449 | $172,808 +44.1% |
| 2005 | -- | $119,922 +58% |
| 2004 | $774 +99.6% | $75,900 +91.2% |
| 2003 | $388 -57.5% | $39,704 +48% |
| 2002 | $913 +2.2% | $26,827 +8% |
| 2001 | $893 +7.6% | $24,840 +8% |
| 2000 | $830 +83.8% | $23,000 |
| 1999 | $451 | $23,000 |
Find assessor info on the county website
BuyAbility℠ payment
Est. payment
$8,461/mo
Principal & interest
$6540
Property taxes
$1921
Climate risks
Neighborhood: Jupiter Farms
Nearby schools
GreatSchools rating
- 10/10Jupiter Farms Elementary SchoolGrades: PK-5Distance: 2.8 mi
- 8/10Watson B. Duncan Middle SchoolGrades: 6-8Distance: 8.9 mi
- 7/10Jupiter High SchoolGrades: 9-12Distance: 8.8 mi
Schools provided by the listing agent
- Elementary: Jupiter Farms Elementary School
- Middle: Jupiter Middle School
- High: Jupiter High School
Source: BeachesMLS. This data may not be complete. We recommend contacting the local school district to confirm school assignments for this home.
- Loading
- Loading




