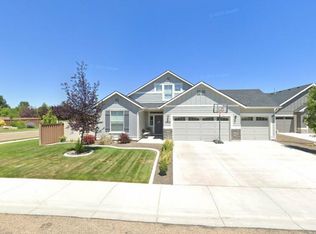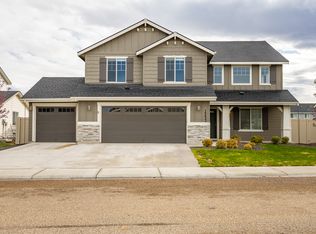Sold
Price Unknown
13394 Deodar St, Caldwell, ID 83607
4beds
3baths
3,250sqft
Single Family Residence
Built in 2021
0.3 Acres Lot
$601,900 Zestimate®
$--/sqft
$2,920 Estimated rent
Home value
$601,900
$548,000 - $662,000
$2,920/mo
Zestimate® history
Loading...
Owner options
Explore your selling options
What's special
This stunning home offers a beautiful entry, Gourmet kitchen equipped with SS gas range and quartz countertops, a spacious great room and formal front room perfect for entertaining or just enjoying some quiet time at home. Upstairs you will find a large loft, spacious Master with separate soaker tub and shower and large bedrooms. Enjoy the freedom and flexibility that comes from the fully landscaped 1/3 (.30) acre yard, designed with a huge patio for those summer BBQ's, fire pit area, easy to maintain garden boxes and no back neighbors:). The home also comes with New Solar panels so high power bills are a thing of the past! You just found your dream home - come take a look!
Zillow last checked: 8 hours ago
Listing updated: October 04, 2024 at 01:36pm
Listed by:
Jan Walgamott 208-250-9071,
Berkshire Hathaway HomeServices Silverhawk Realty
Bought with:
Amanda Stoppello
Aspire Realty Group
Source: IMLS,MLS#: 98916162
Facts & features
Interior
Bedrooms & bathrooms
- Bedrooms: 4
- Bathrooms: 3
- Main level bathrooms: 1
- Main level bedrooms: 1
Primary bedroom
- Level: Upper
- Area: 360
- Dimensions: 18 x 20
Bedroom 2
- Level: Upper
- Area: 143
- Dimensions: 11 x 13
Bedroom 3
- Level: Upper
- Area: 154
- Dimensions: 11 x 14
Bedroom 4
- Level: Main
- Area: 144
- Dimensions: 12 x 12
Dining room
- Level: Main
- Area: 182
- Dimensions: 13 x 14
Family room
- Level: Main
- Area: 380
- Dimensions: 19 x 20
Kitchen
- Level: Main
- Area: 221
- Dimensions: 13 x 17
Living room
- Level: Main
- Area: 252
- Dimensions: 14 x 18
Office
- Level: Main
Heating
- Forced Air, Natural Gas
Cooling
- Central Air
Appliances
- Included: Gas Water Heater, Dishwasher, Disposal, Microwave, Oven/Range Freestanding, Refrigerator
Features
- Bath-Master, Guest Room, Den/Office, Family Room, Great Room, Double Vanity, Walk-In Closet(s), Pantry, Kitchen Island, Quartz Counters, Number of Baths Main Level: 1, Number of Baths Upper Level: 2, Bonus Room Size: 14x18, Bonus Room Level: Upper
- Flooring: Carpet
- Has basement: No
- Has fireplace: No
Interior area
- Total structure area: 3,250
- Total interior livable area: 3,250 sqft
- Finished area above ground: 3,250
- Finished area below ground: 0
Property
Parking
- Total spaces: 3
- Parking features: Attached
- Attached garage spaces: 3
Features
- Levels: Two
- Fencing: Full,Vinyl,Wire
Lot
- Size: 0.30 Acres
- Features: 10000 SF - .49 AC, Garden, Sidewalks, Auto Sprinkler System, Full Sprinkler System, Pressurized Irrigation Sprinkler System
Details
- Parcel number: R3282430200
- Zoning: R-1
Construction
Type & style
- Home type: SingleFamily
- Property subtype: Single Family Residence
Materials
- Concrete, Frame, HardiPlank Type
- Foundation: Crawl Space
- Roof: Composition
Condition
- Year built: 2021
Utilities & green energy
- Water: Public
- Utilities for property: Sewer Connected
Community & neighborhood
Location
- Region: Caldwell
- Subdivision: Cedar Crossing
HOA & financial
HOA
- Has HOA: Yes
- HOA fee: $440 annually
Other
Other facts
- Listing terms: Cash,Conventional,FHA,VA Loan
- Ownership: Fee Simple,Fractional Ownership: No
- Road surface type: Paved
Price history
Price history is unavailable.
Public tax history
| Year | Property taxes | Tax assessment |
|---|---|---|
| 2025 | -- | $563,400 +12.2% |
| 2024 | $2,976 -4.4% | $502,100 -0.6% |
| 2023 | $3,112 -17% | $505,200 -12.5% |
Find assessor info on the county website
Neighborhood: 83607
Nearby schools
GreatSchools rating
- 4/10Lakevue Elementary SchoolGrades: PK-5Distance: 0.6 mi
- 5/10Vallivue Middle SchoolGrades: 6-8Distance: 1.8 mi
- 5/10Vallivue High SchoolGrades: 9-12Distance: 3 mi
Schools provided by the listing agent
- Elementary: Lakevue
- Middle: Vallivue Middle
- High: Vallivue
- District: Vallivue School District #139
Source: IMLS. This data may not be complete. We recommend contacting the local school district to confirm school assignments for this home.

