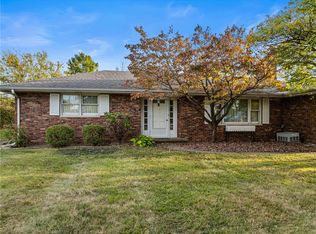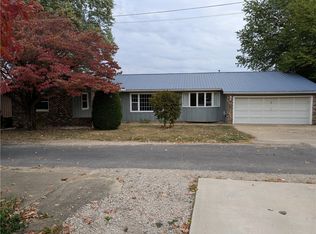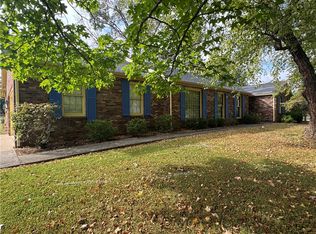Nestled along the picturesque Highway 1, this 10-acre property presents a rare opportunity to own a thriving produce business right outside your backdoor. Boasting a diverse range of 55 to 60 varieties of fruits and vegetables, the lush produce patch offers endless possibilities for agricultural enthusiasts and entrepreneurs alike.
The charming Bedford stone home provides a comfortable retreat, featuring modern amenities and a newer all-season porch that overlooks the verdant landscape. With ample space for relaxation and entertainment, it serves as the perfect complement to the bustling activities of the produce business.
In addition to the main residence, the property includes several essential outbuildings to support your agricultural endeavors. A spacious 40x80 pole building with a partial concrete floor offers versatility for storage and workspace, while the large old barn, recently upgraded with a newer roof, provides additional storage and potential for expansion. A 3 story updated crib also affords additional storage.
For year-round cultivation, a 30x96 greenhouse provides a controlled environment to nurture delicate plants and extend the growing season. Meanwhile, a large built-in cooler ensures the freshness and quality of harvested produce, enhancing marketability and customer satisfaction.
Pending
$429,000
13391 State Highway 1, Paris, IL 61944
3beds
1,964sqft
Est.:
Single Family Residence
Built in 1964
9.96 Acres Lot
$-- Zestimate®
$218/sqft
$-- HOA
What's special
Large old barnModern amenitiesMain residenceVerdant landscapeBedford stone homeLarge built-in coolerNewer all-season porch
- 566 days |
- 22 |
- 0 |
Zillow last checked: 8 hours ago
Listing updated: September 12, 2025 at 08:35am
Listed by:
Brad Davis 812-230-4503,
Mossy Oak Properties Hoosier L
Source: CIBR,MLS#: 6241887 Originating MLS: Central Illinois Board Of REALTORS
Originating MLS: Central Illinois Board Of REALTORS
Facts & features
Interior
Bedrooms & bathrooms
- Bedrooms: 3
- Bathrooms: 2
- Full bathrooms: 1
- 1/2 bathrooms: 1
Bedroom
- Description: Flooring: Hardwood
- Level: Main
Bedroom
- Description: Flooring: Hardwood
- Level: Main
Primary bathroom
- Description: Flooring: Hardwood
- Level: Main
Foyer
- Description: Flooring: Laminate
- Level: Main
Other
- Description: Flooring: Laminate
- Level: Main
Half bath
- Description: Flooring: Laminate
- Level: Main
Kitchen
- Description: Flooring: Laminate
- Level: Main
Living room
- Description: Flooring: Carpet
- Level: Main
Sunroom
- Description: Flooring: Concrete
- Level: Main
Heating
- Hot Water
Cooling
- Central Air
Appliances
- Included: Dryer, Dishwasher, Gas Water Heater, Oven, Refrigerator, Washer
Features
- Attic, Main Level Primary, Pantry
- Windows: Replacement Windows
- Basement: Unfinished,Partial
- Has fireplace: No
Interior area
- Total structure area: 1,964
- Total interior livable area: 1,964 sqft
- Finished area above ground: 1,964
- Finished area below ground: 0
Property
Parking
- Total spaces: 1
- Parking features: Attached, Garage
- Attached garage spaces: 1
Features
- Levels: One
- Stories: 1
- Patio & porch: Enclosed, Four Season
- Exterior features: Circular Driveway, Fruit Trees, Shed, Workshop
Lot
- Size: 9.96 Acres
Details
- Additional structures: Outbuilding, Shed(s)
- Parcel number: 091313400002
- Zoning: AGR
- Special conditions: None
Construction
Type & style
- Home type: SingleFamily
- Architectural style: Ranch
- Property subtype: Single Family Residence
Materials
- Stone
- Foundation: Basement
- Roof: Asphalt
Condition
- Year built: 1964
Utilities & green energy
- Sewer: Septic Tank
- Water: Public
Community & HOA
Location
- Region: Paris
Financial & listing details
- Price per square foot: $218/sqft
- Annual tax amount: $3,718
- Date on market: 5/21/2024
- Cumulative days on market: 562 days
Estimated market value
Not available
Estimated sales range
Not available
Not available
Price history
Price history
| Date | Event | Price |
|---|---|---|
| 9/12/2025 | Pending sale | $429,000$218/sqft |
Source: | ||
| 1/7/2025 | Listed for sale | $429,000$218/sqft |
Source: | ||
| 9/30/2024 | Listing removed | $429,000$218/sqft |
Source: | ||
| 5/23/2024 | Listed for sale | $429,000$218/sqft |
Source: | ||
Public tax history
Public tax history
Tax history is unavailable.BuyAbility℠ payment
Est. payment
$2,812/mo
Principal & interest
$2111
Property taxes
$551
Home insurance
$150
Climate risks
Neighborhood: 61944
Nearby schools
GreatSchools rating
- 9/10Crestwood Elementary SchoolGrades: PK-5Distance: 2 mi
- 9/10Crestwood Jr High SchoolGrades: 6-8Distance: 2 mi
- NAParis Cooperative High School 4Grades: 9-12Distance: 1.7 mi
Schools provided by the listing agent
- District: Paris Dist. 4
Source: CIBR. This data may not be complete. We recommend contacting the local school district to confirm school assignments for this home.
- Loading




