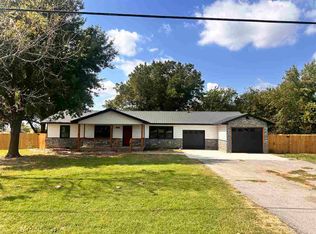Sold
$295,000
13391 NE Kleeman Rd, Elgin, OK 73538
3beds
1,700sqft
Single Family Residence
Built in 1950
3.18 Acres Lot
$-- Zestimate®
$174/sqft
$1,481 Estimated rent
Home value
Not available
Estimated sales range
Not available
$1,481/mo
Zestimate® history
Loading...
Owner options
Explore your selling options
What's special
Welcome to this unique farmhouse situated on approximately 3 acres in the Elgin Public School District—just a short commute to Lawton/Ft. Sill. This well-maintained 3-bedroom, 1.5-bath home features beautiful hardwood flooring, granite countertops, and a cozy gas log fireplace. Open living concept with a flex room that could be used for a home office, play/craft room or a 2nd living area. The home includes a dedicated utility room with washer and dryer, and a metal roof, siding, and guttering that were all replaced approximately 5 years ago—adding peace of mind and durability. For those needing extra garage space, this property delivers! A two-car garage is located at the front of the home, while an oversized garage is accessible from the rear. There’s also a carport and an RV hookup on the south side of the home, complete with a dump station tied into the septic system. Water is provided by a rural district, but there’s also a private well with five frost-free spigots strategically placed around the property—perfect for lawn care, gardening, or tending to animals. The property is partially fenced, offering an ideal setup for your livestock or pets. Don’t miss the opportunity to own this versatile and welcoming property. Call listing agent Rachael Jones at 816-838-7687 to schedule your showing today!
Zillow last checked: 8 hours ago
Listing updated: July 30, 2025 at 12:07pm
Listed by:
RACHAEL JONES 816-838-7687,
ELGIN REALTY
Bought with:
Shelly Speas
Misty Julian Realty LLC
Source: Lawton BOR,MLS#: 169151
Facts & features
Interior
Bedrooms & bathrooms
- Bedrooms: 3
- Bathrooms: 2
- 3/4 bathrooms: 1
Dining room
- Features: Separate
Kitchen
- Features: Breakfast Bar
Heating
- Fireplace(s), Central, Natural Gas, Heat Pump
Cooling
- Central-Electric, Ceiling Fan(s)
Appliances
- Included: Electric, Gas, Cooktop, Oven, Vent Hood, Microwave, Washer, Dryer, Gas Water Heater
- Laundry: Washer Hookup, Dryer Hookup, Utility Room
Features
- Kitchen Island, Walk-In Closet(s), Pantry, Granite Counters, One Living Area
- Flooring: Ceramic Tile, Hardwood
- Windows: Window Coverings
- Attic: Floored
- Has fireplace: Yes
- Fireplace features: Gas
Interior area
- Total structure area: 1,700
- Total interior livable area: 1,700 sqft
Property
Parking
- Total spaces: 5
- Parking features: Auto Garage Door Opener, Garage Door Opener, RV Access/Parking, Garage Faces Rear, Circular Driveway
- Has garage: Yes
- Carport spaces: 1
- Has uncovered spaces: Yes
Features
- Patio & porch: Covered Porch, Open Patio
- Exterior features: Fire Pit
- Fencing: Chain Link,Wire,Other
Lot
- Size: 3.18 Acres
Details
- Additional structures: Storm Cellar
- Parcel number: 099973294000100000
Construction
Type & style
- Home type: SingleFamily
- Architectural style: Other
- Property subtype: Single Family Residence
Materials
- Alum/Steel Siding
- Foundation: Crawl Space
- Roof: Metal
Condition
- Remodeled
- New construction: No
- Year built: 1950
Utilities & green energy
- Gas: Natural
- Sewer: Aeration Septic
- Water: Rural District, Well, Water District: Caddo Rural Water #3
Community & neighborhood
Security
- Security features: Security System, Smoke/Heat Alarm, Storm Cellar
Location
- Region: Elgin
Other
Other facts
- Listing terms: VA Loan,FHA,Conventional,Cash
- Road surface type: Paved
Price history
| Date | Event | Price |
|---|---|---|
| 7/29/2025 | Sold | $295,000-1.3%$174/sqft |
Source: Lawton BOR #169151 | ||
| 7/11/2025 | Contingent | $299,000$176/sqft |
Source: Lawton BOR #169151 | ||
| 7/8/2025 | Listed for sale | $299,000+43.8%$176/sqft |
Source: Lawton BOR #169151 | ||
| 9/17/2018 | Sold | $208,000-5.4%$122/sqft |
Source: Lawton BOR #150848 | ||
| 6/1/2018 | Listed for sale | $219,900+18.9%$129/sqft |
Source: CENTURY 21 Clinkenbeard Agency #150848 | ||
Public tax history
| Year | Property taxes | Tax assessment |
|---|---|---|
| 2017 | $2,112 +4.5% | $19,412 -7.3% |
| 2016 | $2,021 +108.8% | $20,948 +118% |
| 2015 | $968 -0.6% | $9,609 |
Find assessor info on the county website
Neighborhood: 73538
Nearby schools
GreatSchools rating
- 7/10Elgin Middle SchoolGrades: 5-8Distance: 1.3 mi
- 8/10Elgin High SchoolGrades: 9-12Distance: 1.3 mi
- 8/10Elgin Elementary SchoolGrades: PK-4Distance: 1.4 mi
Schools provided by the listing agent
- Elementary: Elgin
- Middle: Elgin
- High: Elgin
Source: Lawton BOR. This data may not be complete. We recommend contacting the local school district to confirm school assignments for this home.

Get pre-qualified for a loan
At Zillow Home Loans, we can pre-qualify you in as little as 5 minutes with no impact to your credit score.An equal housing lender. NMLS #10287.
