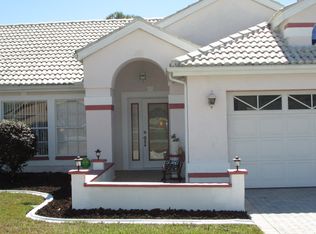Sold for $430,000
$430,000
13390 Highgrove Rd, Spring Hill, FL 34609
3beds
1,642sqft
Single Family Residence
Built in 1997
4.2 Acres Lot
$522,700 Zestimate®
$262/sqft
$2,461 Estimated rent
Home value
$522,700
$486,000 - $565,000
$2,461/mo
Zestimate® history
Loading...
Owner options
Explore your selling options
What's special
4.20 Acres Of Land With This 3 Bedroom 3 Bath 2 Car Garage Pool Home- Enter The Home To The Formal Living And Dining Rooms- Eat In Kitchen With A Dining Nook And Pantry- Plus A Family Room- The Main Bedroom Has 2 Walk In Closets, Dual Sinks Plus A Garden Tub And A Separate Shower- The 2nd. Bedroom Has A Walk In Closet And A Private Full Bathroom- There Is A Covered Porch By The Pool Area- Extras Include Roof 2022, Air 2020, Interior Paneled Doors, Ceiling Fans, Plant Shelves, Pool Bathroom, A Pigeon Coop In The Backyard, Inside Laundry Room With A Wash Tub, Open Floor Plan Call Today For A Showing.
Zillow last checked: 8 hours ago
Listing updated: May 16, 2025 at 11:29am
Listed by:
John Mamo 352-279-6376,
Keller Williams-Elite Partners
Bought with:
PAID RECIPROCAL
Paid Reciprocal Office
Source: HCMLS,MLS#: 2252536
Facts & features
Interior
Bedrooms & bathrooms
- Bedrooms: 3
- Bathrooms: 3
- Full bathrooms: 3
Primary bedroom
- Area: 180
- Dimensions: 15x12
Bedroom 2
- Area: 120
- Dimensions: 12x10
Bathroom 3
- Area: 132
- Dimensions: 12x11
Dining room
- Area: 100
- Dimensions: 10x10
Family room
- Area: 195
- Dimensions: 15x13
Florida room
- Area: 340
- Dimensions: 34x10
Kitchen
- Area: 228
- Dimensions: 19x12
Living room
- Area: 221
- Dimensions: 17x13
Heating
- Central
Cooling
- Central Air
Appliances
- Included: Dishwasher, Dryer, Electric Range, Microwave, Refrigerator, Washer
- Laundry: In Unit
Features
- Breakfast Nook, Ceiling Fan(s), Eat-in Kitchen, Entrance Foyer, Open Floorplan, Pantry, Primary Bathroom -Tub with Separate Shower, Walk-In Closet(s), Split Plan
- Flooring: Carpet, Tile
- Has fireplace: No
Interior area
- Total structure area: 1,642
- Total interior livable area: 1,642 sqft
Property
Parking
- Total spaces: 2
- Parking features: Attached, Garage Door Opener
- Attached garage spaces: 2
Features
- Levels: One
- Stories: 1
- Patio & porch: Rear Porch, Screened
- Has private pool: Yes
- Pool features: In Ground
Lot
- Size: 4.20 Acres
- Features: Corner Lot, Dead End Street
Details
- Additional structures: Other
- Parcel number: R032231824000000032B
- Zoning: AR2
- Zoning description: Agricultural Residential
- Special conditions: Standard
Construction
Type & style
- Home type: SingleFamily
- Architectural style: Ranch
- Property subtype: Single Family Residence
Materials
- Block, Stucco
- Roof: Shingle
Condition
- Fixer
- New construction: No
- Year built: 1997
Utilities & green energy
- Sewer: Septic Tank
- Water: Public
- Utilities for property: Cable Available
Community & neighborhood
Location
- Region: Spring Hill
- Subdivision: Hernando Highlands Unrec
Other
Other facts
- Listing terms: Cash,Conventional,FHA,VA Loan
- Road surface type: Asphalt
Price history
| Date | Event | Price |
|---|---|---|
| 5/16/2025 | Sold | $430,000+2.4%$262/sqft |
Source: | ||
| 4/3/2025 | Pending sale | $420,000$256/sqft |
Source: | ||
| 3/31/2025 | Listed for sale | $420,000$256/sqft |
Source: | ||
Public tax history
| Year | Property taxes | Tax assessment |
|---|---|---|
| 2024 | $2,484 +3.7% | $161,807 +3% |
| 2023 | $2,395 +4% | $157,094 +3% |
| 2022 | $2,304 +0% | $152,518 +3% |
Find assessor info on the county website
Neighborhood: 34609
Nearby schools
GreatSchools rating
- 6/10Pine Grove Elementary SchoolGrades: PK-5Distance: 3.7 mi
- 6/10West Hernando Middle SchoolGrades: 6-8Distance: 3.6 mi
- 2/10Central High SchoolGrades: 9-12Distance: 3.5 mi
Schools provided by the listing agent
- Elementary: Pine Grove
- Middle: West Hernando
- High: Central
Source: HCMLS. This data may not be complete. We recommend contacting the local school district to confirm school assignments for this home.
Get a cash offer in 3 minutes
Find out how much your home could sell for in as little as 3 minutes with a no-obligation cash offer.
Estimated market value$522,700
Get a cash offer in 3 minutes
Find out how much your home could sell for in as little as 3 minutes with a no-obligation cash offer.
Estimated market value
$522,700
