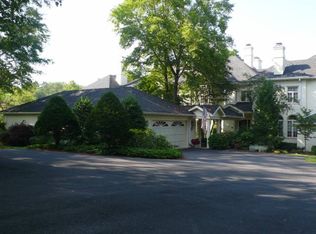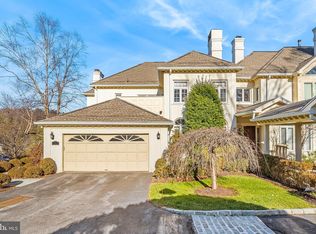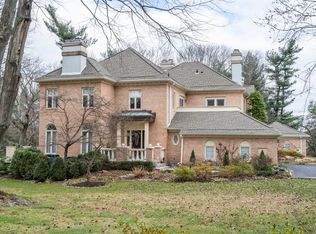Sold for $1,365,000 on 07/05/23
$1,365,000
1339 Wrenfield Way, Villanova, PA 19085
4beds
4baths
4,412sqft
Townhouse
Built in 1987
2,178 Square Feet Lot
$1,603,200 Zestimate®
$309/sqft
$5,250 Estimated rent
Home value
$1,603,200
$1.49M - $1.75M
$5,250/mo
Zestimate® history
Loading...
Owner options
Explore your selling options
What's special
A pretty formal garden welcomes you into this private unit in desirable Wrenfield. The tone is set for the elegant and architecturally detailed Entrance Hall with Mercer tiles and inlaid wood floors. Floor to ceiling windows wash the formal Living Room with natural light, highlighting the fireplace with antique mantle and marble surround. Dentil crown molding adds depth and character to this room and adjoining formal Dining Room. The main floor also offers livable casual space with updated cooks Kitchen adjacent to a Family Room with custom built-ins and fireplace. The second floor is reached either by a gracious staircase with hand turned spindles or a generously sized elevator which accesses all three floors. A large Master Suite features a huge bi-level closet where no detail was left to chance,you will even find shoe storage measured specifically for the boxes. Marble flooring, countertops, shower and tub decking create a spa like environment in the large Master Bath. Two family bedrooms with Jack and Jill bath complete this level. The finished lower level with outside entrance has a Family Room with built-ins, stone fireplace, and large bar with kitchen space perfect for entertaining. There is also a bedroom with full bath, exercise room and plenty of space for storage and utilities. This is a special home where attention to detail is paramount and where turnkey living is paired with privacy and security. 2019-06-14
Facts & features
Interior
Bedrooms & bathrooms
- Bedrooms: 4
- Bathrooms: 4
Heating
- Baseboard, Oil
Cooling
- Central
Appliances
- Included: Dishwasher, Garbage disposal
Features
- Master Bath(s), Wet/Dry Bar, Central Vacuum, Stain/Lead Glass, Kitchen - Eat-In, Air Filter System, Stall Shower
- Basement: Finished
- Has fireplace: Yes
Interior area
- Total interior livable area: 4,412 sqft
Property
Parking
- Total spaces: 2
- Parking features: Garage - Detached
Features
- Exterior features: Stucco
Lot
- Size: 2,178 sqft
Details
- Parcel number: 400067602128
Construction
Type & style
- Home type: Townhouse
- Architectural style: Carriage House
Condition
- Year built: 1987
Community & neighborhood
Location
- Region: Villanova
HOA & financial
HOA
- Has HOA: Yes
- HOA fee: $1,370 monthly
Other
Other facts
- Appliances: Cooktop, Oven - Double, Oven - Self Cleaning
- Heating YN: Y
- Interior Features: Master Bath(s), Wet/Dry Bar, Central Vacuum, Stain/Lead Glass, Kitchen - Eat-In, Air Filter System, Stall Shower
- Property Type: Residential
- Bathrooms Half: 1
- Ownership Interest: Fee Simple
- Parking Features: Assigned
- Bathrooms Full: 3
- HOA Fee Freq: Monthly
- Heating Type: Hot Water, Radiator
- Construction Materials: Stucco
- Architectural Style: Carriage House
- Above Grade Fin SQFT: 4412
- Tax Annual Amount: 19129.0
- Standard Status: Active
- Type of Parking: Driveway
- Pool: No Pool
- Total SQFT Source: Assessor
- Garage Features: Garage - Front Entry
- Automatically Update Tax Values Y/N: Y
- ListAgentStateLicenseNumber: Lic# RS167185L - PA
Price history
| Date | Event | Price |
|---|---|---|
| 7/5/2023 | Sold | $1,365,000+102.2%$309/sqft |
Source: Public Record | ||
| 7/2/2019 | Sold | $675,000-6.9%$153/sqft |
Source: Public Record | ||
| 6/5/2019 | Pending sale | $725,000$164/sqft |
Source: BHHS Fox & Roach Haverford Sales Office #PAMC602658 | ||
| 2/26/2019 | Price change | $725,000-3.3%$164/sqft |
Source: BHHS Fox & Roach Haverford Sales Office #1000361320 | ||
| 11/7/2018 | Price change | $750,000-2.6%$170/sqft |
Source: BHHS Fox & Roach - Haverford Sales Office #1000361320 | ||
Public tax history
| Year | Property taxes | Tax assessment |
|---|---|---|
| 2024 | $21,430 | $520,000 |
| 2023 | $21,430 +4.9% | $520,000 |
| 2022 | $20,426 +2.3% | $520,000 |
Find assessor info on the county website
Neighborhood: 19085
Nearby schools
GreatSchools rating
- 8/10BLACK ROCK MSGrades: 5-8Distance: 1.2 mi
- 10/10Harriton Senior High SchoolGrades: 9-12Distance: 0.6 mi
- 8/10Gladwyne SchoolGrades: K-4Distance: 2.3 mi
Schools provided by the listing agent
- Middle: Welsh Valley
- High: Harriton Senior
- District: Lower Merion
Source: The MLS. This data may not be complete. We recommend contacting the local school district to confirm school assignments for this home.

Get pre-qualified for a loan
At Zillow Home Loans, we can pre-qualify you in as little as 5 minutes with no impact to your credit score.An equal housing lender. NMLS #10287.
Sell for more on Zillow
Get a free Zillow Showcase℠ listing and you could sell for .
$1,603,200
2% more+ $32,064
With Zillow Showcase(estimated)
$1,635,264

