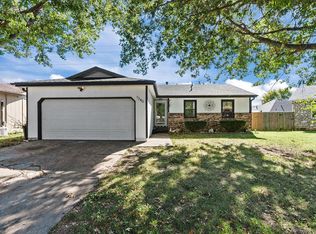Closed
Price Unknown
1339 W Edgewood Street, Springfield, MO 65807
2beds
1,495sqft
Single Family Residence
Built in 2004
6,534 Square Feet Lot
$239,200 Zestimate®
$--/sqft
$1,675 Estimated rent
Home value
$239,200
$227,000 - $251,000
$1,675/mo
Zestimate® history
Loading...
Owner options
Explore your selling options
What's special
Darling home with lots of interest points in 55+ community. Located close to shopping and walking trails. Handicap features include wide hallways, ramp entrance off garage, and accessible bath. Lots of windows and tall ceilings give a special touch to the living areas. Huge kitchen with tons of cabinets and a small pantry closet. Handicap features in the master bath. Carpets and flooring professionally cleaned as well as the home itself. Ramp from garage to the house entry. Very small step up to the front door and larger step to the backyard. Screened in and covered back porch overlooks fenced backyard. All appliances included in the sale, and the HAVAC was newly installed in 2021.
Zillow last checked: 8 hours ago
Listing updated: August 02, 2024 at 02:56pm
Listed by:
Sherry K Charbonneau 417-823-2300,
Murney Associates - Primrose
Bought with:
Mark Stewart, 2005023526
Keller Williams
Source: SOMOMLS,MLS#: 60241031
Facts & features
Interior
Bedrooms & bathrooms
- Bedrooms: 2
- Bathrooms: 2
- Full bathrooms: 2
Primary bedroom
- Area: 202.12
- Dimensions: 16.3 x 12.4
Bedroom 2
- Area: 136.53
- Dimensions: 12.3 x 11.1
Primary bathroom
- Area: 84.63
- Dimensions: 9.3 x 9.1
Dining room
- Area: 131.61
- Dimensions: 10.7 x 12.3
Kitchen
- Area: 112.35
- Dimensions: 10.5 x 10.7
Living room
- Area: 217.29
- Dimensions: 15.4 x 14.11
Office
- Area: 123
- Dimensions: 10 x 12.3
Porch
- Area: 94.54
- Dimensions: 14.11 x 6.7
Heating
- Fireplace(s), Forced Air, Natural Gas
Cooling
- Ceiling Fan(s), Central Air
Appliances
- Included: Dishwasher, Disposal, Dryer, Exhaust Fan, Free-Standing Electric Oven, Gas Water Heater, Microwave, Refrigerator, Washer
- Laundry: Main Level, W/D Hookup
Features
- Cathedral Ceiling(s), High Ceilings, Laminate Counters, Marble Counters, Tray Ceiling(s), Walk-In Closet(s), Walk-in Shower
- Flooring: Carpet, Laminate, Vinyl
- Doors: Storm Door(s)
- Windows: Blinds, Double Pane Windows, Drapes, Mixed
- Has basement: No
- Attic: Pull Down Stairs
- Has fireplace: Yes
- Fireplace features: Gas, Living Room
Interior area
- Total structure area: 1,495
- Total interior livable area: 1,495 sqft
- Finished area above ground: 1,495
- Finished area below ground: 0
Property
Parking
- Total spaces: 2
- Parking features: Driveway, Garage Door Opener, Garage Faces Front, Paved
- Attached garage spaces: 2
- Has uncovered spaces: Yes
Accessibility
- Accessibility features: Accessible Approach with Ramp, Accessible Bedroom, Accessible Central Living Area, Accessible Closets, Accessible Common Area, Accessible Doors, Accessible Entrance, Accessible Full Bath, Accessible Hallway(s), Accessible Kitchen, Bilateral Railing, Grip-Accessible Features
Features
- Levels: One
- Stories: 1
- Patio & porch: Covered, Enclosed, Rear Porch, Screened
- Exterior features: Rain Gutters
- Fencing: Full,Privacy,Shared,Wood
- Has view: Yes
- View description: City
Lot
- Size: 6,534 sqft
- Dimensions: 55' x 120'
- Features: Landscaped, Level
Details
- Parcel number: 881802210069
Construction
Type & style
- Home type: SingleFamily
- Architectural style: Ranch
- Property subtype: Single Family Residence
Materials
- Vinyl Siding
- Foundation: Brick/Mortar, Crawl Space, Poured Concrete
- Roof: Composition
Condition
- Year built: 2004
Utilities & green energy
- Sewer: Public Sewer
- Water: Public
Green energy
- Energy efficient items: Thermostat
Community & neighborhood
Security
- Security features: Smoke Detector(s)
Location
- Region: Springfield
- Subdivision: Autumn Corner
Other
Other facts
- Listing terms: Cash,Conventional,FHA,VA Loan
- Road surface type: Asphalt
Price history
| Date | Event | Price |
|---|---|---|
| 5/19/2023 | Sold | -- |
Source: | ||
| 4/24/2023 | Pending sale | $205,000$137/sqft |
Source: | ||
| 4/22/2023 | Listed for sale | $205,000+46.4%$137/sqft |
Source: | ||
| 10/26/2017 | Listing removed | $140,000$94/sqft |
Source: Gerken & Associates, Inc. #60088973 Report a problem | ||
| 9/18/2017 | Pending sale | $140,000$94/sqft |
Source: Gerken & Associates, Inc. #60088973 Report a problem | ||
Public tax history
| Year | Property taxes | Tax assessment |
|---|---|---|
| 2025 | $1,586 +0% | $33,730 +14.1% |
| 2024 | $1,586 +0.6% | $29,560 |
| 2023 | $1,577 +13.8% | $29,560 +16.5% |
Find assessor info on the county website
Neighborhood: Mark Twain
Nearby schools
GreatSchools rating
- 5/10Mark Twain Elementary SchoolGrades: PK-5Distance: 0.5 mi
- 5/10Jarrett Middle SchoolGrades: 6-8Distance: 2.5 mi
- 4/10Parkview High SchoolGrades: 9-12Distance: 1.7 mi
Schools provided by the listing agent
- Elementary: SGF-Mark Twain
- Middle: SGF-Jarrett
- High: SGF-Parkview
Source: SOMOMLS. This data may not be complete. We recommend contacting the local school district to confirm school assignments for this home.
