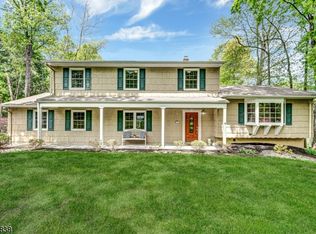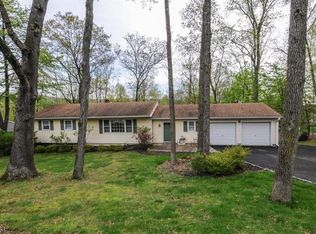Pristine, light and bright, newly painted Colonial-Split with sweeping yard rimmed by mature flowering and fruit trees in sought after Bridgewater neighborhood! Open living room with pic window and dining room with sliders to deck make entertaining a breeze! Eat-in kitchen with newer stainless steel appliances, granite, maple cabinetry and sitting area overlooking the yard. Spacious family room with brick fireplace, bead boarding, pic window and access to oversized garage. Upstairs is a wonderful master bedroom with walk-in closet and ensuite stylish bath with pedestal sink and tiled shower, three additional bedrooms, and full bath with dual vanities and jetted tub. Lower level recreation room with casement windows to bring in natural light is ready to create whatever you need. Storage galore! Spacious paver patio with covered area and gas line BBQ. Hardwood floors, six panel doors, and stylish Roman shades, too! Just a dream home!
This property is off market, which means it's not currently listed for sale or rent on Zillow. This may be different from what's available on other websites or public sources.

