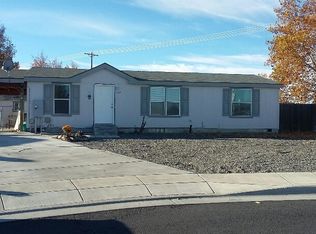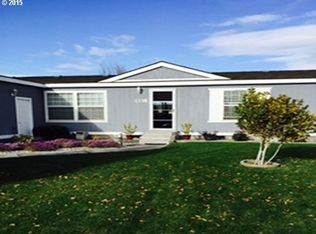Sold
$220,000
1339 SW Debra Ct, Hermiston, OR 97838
3beds
1,296sqft
Residential, Manufactured Home
Built in 1997
5,662.8 Square Feet Lot
$226,300 Zestimate®
$170/sqft
$1,718 Estimated rent
Home value
$226,300
$199,000 - $256,000
$1,718/mo
Zestimate® history
Loading...
Owner options
Explore your selling options
What's special
Cozy home on a cul-de-sac! This 3 bedroom, 2 bath home features a semi-open concept, split bedroom floorplan with a large kitchen! The kitchen features a good sized island, ample counter space, updated countertops, a skylight for good natural light, and all the kitchen appliances are INCLUDED. The primary suite includes a large closet, a nice on-suite with a shower, dual vanities and additional storage. The home was built well with good insulation and updated windows that keep the electricity bill down. Outside there is an attached one car garage, a nice covered front porch with a sturdy wheelchair ramp, and a completely fenced yard with underground sprinklers! Plus the seller is including the washer, dryer, couch, bed and some other items with the sale. This home is ready for you! **Home has been moved. VA, Conventional, or Cash only**
Zillow last checked: 8 hours ago
Listing updated: August 16, 2024 at 04:16am
Listed by:
Maggie Rodriguez mrodriguezhomes@gmail.com,
Real Broker
Bought with:
Shannon Hartley, 201237930
Hearthstone Real Estate
Source: RMLS (OR),MLS#: 24008486
Facts & features
Interior
Bedrooms & bathrooms
- Bedrooms: 3
- Bathrooms: 2
- Full bathrooms: 2
- Main level bathrooms: 2
Primary bedroom
- Level: Main
Bedroom 2
- Level: Main
Bedroom 3
- Level: Main
Dining room
- Level: Main
Kitchen
- Level: Main
Living room
- Level: Main
Heating
- Forced Air, Heat Pump
Cooling
- Central Air, Heat Pump
Appliances
- Included: Dishwasher, Free-Standing Range, Free-Standing Refrigerator, Range Hood, Washer/Dryer, Electric Water Heater, Tank Water Heater
- Laundry: Laundry Room
Features
- Pantry
- Flooring: Vinyl, Wall to Wall Carpet
- Windows: Double Pane Windows, Vinyl Frames
- Basement: Crawl Space
Interior area
- Total structure area: 1,296
- Total interior livable area: 1,296 sqft
Property
Parking
- Total spaces: 1
- Parking features: Driveway, On Street, Attached
- Attached garage spaces: 1
- Has uncovered spaces: Yes
Accessibility
- Accessibility features: Accessible Approachwith Ramp, Natural Lighting, One Level, Accessibility, Handicap Access
Features
- Levels: One
- Stories: 1
- Patio & porch: Covered Patio
- Exterior features: Yard
- Fencing: Fenced
Lot
- Size: 5,662 sqft
- Features: Cul-De-Sac, Level, Sprinkler, SqFt 5000 to 6999
Details
- Additional structures: ToolShed
- Parcel number: 155348
- Zoning: R-3
Construction
Type & style
- Home type: MobileManufactured
- Property subtype: Residential, Manufactured Home
Materials
- T111 Siding
- Foundation: Concrete Perimeter
- Roof: Composition
Condition
- Resale
- New construction: No
- Year built: 1997
Utilities & green energy
- Sewer: Public Sewer
- Water: Public
- Utilities for property: Cable Connected
Community & neighborhood
Location
- Region: Hermiston
Other
Other facts
- Body type: Double Wide
- Listing terms: Call Listing Agent,Cash,Conventional,VA Loan
- Road surface type: Paved
Price history
| Date | Event | Price |
|---|---|---|
| 8/15/2024 | Sold | $220,000-2.2%$170/sqft |
Source: | ||
| 7/16/2024 | Pending sale | $224,950$174/sqft |
Source: | ||
| 6/25/2024 | Price change | $224,950-10%$174/sqft |
Source: | ||
| 5/29/2024 | Price change | $249,950-3.8%$193/sqft |
Source: | ||
| 5/8/2024 | Listed for sale | $259,950$201/sqft |
Source: | ||
Public tax history
| Year | Property taxes | Tax assessment |
|---|---|---|
| 2024 | $2,429 +3.2% | $116,230 +6.1% |
| 2022 | $2,355 +2.4% | $109,570 +3% |
| 2021 | $2,299 +4.8% | $106,380 +3% |
Find assessor info on the county website
Neighborhood: 97838
Nearby schools
GreatSchools rating
- 4/10West Park Elementary SchoolGrades: K-5Distance: 0.8 mi
- 4/10Armand Larive Middle SchoolGrades: 6-8Distance: 0.9 mi
- 7/10Hermiston High SchoolGrades: 9-12Distance: 1 mi
Schools provided by the listing agent
- Elementary: West Park
- Middle: Armand Larive
- High: Hermiston
Source: RMLS (OR). This data may not be complete. We recommend contacting the local school district to confirm school assignments for this home.

