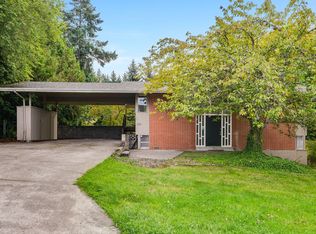Sold
$665,000
1339 SW 27th Ct, Gresham, OR 97080
5beds
3,328sqft
Residential, Single Family Residence
Built in 1966
0.48 Acres Lot
$646,000 Zestimate®
$200/sqft
$4,329 Estimated rent
Home value
$646,000
$614,000 - $678,000
$4,329/mo
Zestimate® history
Loading...
Owner options
Explore your selling options
What's special
Welcome to a Unique Investment OpportunityThis large, traditional daylight basement home and is situated on an oversized 0.48-acre lot with sweeping territorial views of the city.Recent updates include new interior paint and flooring throughout, as well as a newer roof and water heater. Each level is designed as a self-contained living space , offering exceptional flexibility for multi-generational living, rental income, or potential ADU conversion (buyer to verify).Seller is a licensed real estate broker in the State of Oregon.
Zillow last checked: 8 hours ago
Listing updated: December 10, 2025 at 08:10am
Listed by:
Cornell Mann GreatWesternRE@gmail.com,
Great Western Real Estate Co,
Cris Marin 503-816-9493,
Great Western Real Estate Co
Bought with:
Yosef Abraha, 200511333
MORE Realty
Source: RMLS (OR),MLS#: 629012324
Facts & features
Interior
Bedrooms & bathrooms
- Bedrooms: 5
- Bathrooms: 3
- Full bathrooms: 3
- Main level bathrooms: 1
Primary bedroom
- Level: Main
Bedroom 2
- Level: Main
Bedroom 3
- Level: Main
Bedroom 4
- Level: Lower
Bedroom 5
- Level: Lower
Dining room
- Level: Main
Family room
- Level: Lower
Kitchen
- Level: Main
Living room
- Level: Main
Heating
- Forced Air 90
Cooling
- Central Air
Appliances
- Included: Dishwasher, Free-Standing Range, Free-Standing Refrigerator, Microwave, Gas Water Heater
Features
- Windows: Double Pane Windows
- Basement: Daylight
- Number of fireplaces: 1
- Fireplace features: Wood Burning
Interior area
- Total structure area: 3,328
- Total interior livable area: 3,328 sqft
Property
Parking
- Total spaces: 2
- Parking features: Driveway, Attached
- Attached garage spaces: 2
- Has uncovered spaces: Yes
Features
- Stories: 2
- Patio & porch: Deck
- Fencing: Fenced
- Has view: Yes
- View description: City, Territorial
Lot
- Size: 0.48 Acres
- Features: Gentle Sloping, SqFt 20000 to Acres1
Details
- Parcel number: R491347
Construction
Type & style
- Home type: SingleFamily
- Architectural style: Daylight Ranch
- Property subtype: Residential, Single Family Residence
Materials
- Cedar
- Foundation: Concrete Perimeter
- Roof: Composition
Condition
- Resale
- New construction: No
- Year built: 1966
Utilities & green energy
- Gas: Gas
- Sewer: Public Sewer
- Water: Public
- Utilities for property: Cable Connected
Community & neighborhood
Location
- Region: Gresham
Other
Other facts
- Listing terms: Cash,Conventional,FHA,VA Loan
- Road surface type: Paved
Price history
| Date | Event | Price |
|---|---|---|
| 12/10/2025 | Sold | $665,000+2.3%$200/sqft |
Source: | ||
| 11/8/2025 | Pending sale | $649,950$195/sqft |
Source: | ||
| 10/30/2025 | Listed for sale | $649,950+56.6%$195/sqft |
Source: | ||
| 9/1/2016 | Listing removed | $414,950$125/sqft |
Source: Great Western Real Estate Co. #16250032 | ||
| 4/7/2016 | Price change | $414,950-1.2%$125/sqft |
Source: Great Western Real Estate Co. #16416791 | ||
Public tax history
| Year | Property taxes | Tax assessment |
|---|---|---|
| 2025 | $6,270 +4.5% | $308,120 +3% |
| 2024 | $6,002 +9.8% | $299,150 +3% |
| 2023 | $5,468 +2.9% | $290,440 +3% |
Find assessor info on the county website
Neighborhood: Gresham Butte
Nearby schools
GreatSchools rating
- 4/10Hollydale Elementary SchoolGrades: K-5Distance: 1.1 mi
- 2/10Dexter Mccarty Middle SchoolGrades: 6-8Distance: 1.8 mi
- 4/10Gresham High SchoolGrades: 9-12Distance: 2.2 mi
Schools provided by the listing agent
- Elementary: Hollydale
- Middle: Dexter Mccarty
- High: Gresham
Source: RMLS (OR). This data may not be complete. We recommend contacting the local school district to confirm school assignments for this home.
Get a cash offer in 3 minutes
Find out how much your home could sell for in as little as 3 minutes with a no-obligation cash offer.
Estimated market value
$646,000
Get a cash offer in 3 minutes
Find out how much your home could sell for in as little as 3 minutes with a no-obligation cash offer.
Estimated market value
$646,000
