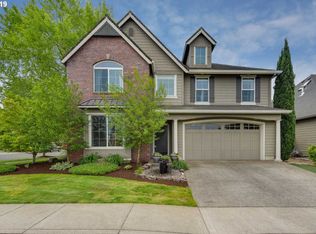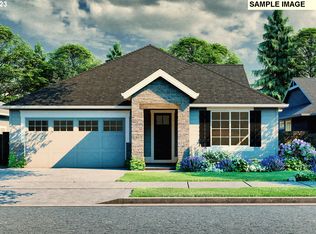Sold
$715,000
1339 SE 15th Ave, Canby, OR 97013
3beds
3,100sqft
Residential, Single Family Residence
Built in 2006
-- sqft lot
$735,800 Zestimate®
$231/sqft
$3,676 Estimated rent
Home value
$735,800
$699,000 - $773,000
$3,676/mo
Zestimate® history
Loading...
Owner options
Explore your selling options
What's special
Beautiful 3BD/2.5BA Renaissance home in the highly sought after Tofte Farms neighborhood! As soon as you step foot into this house you know that it lives large. Ten foot ceilings and hardwood floors throughout the main floor. It boasts traditional touches like an office in the front and a large formal dining room. The gourmet kitchen features granite countertops, an island, a large walk-in pantry, a butler's pantry, and a cozy breakfast nook. The oversized great room provides lots of living space and features a built-in media center. Tucked away on the main floor is an expansive primary bedroom with coffered ceilings, a large ensuite bathroom with double sinks and a soak tub, and a generously sized walk-in closet. Both bedrooms upstairs have large walk-in closets, extra storage space, and close access to a full bathroom. An added bonus is the loft area that could be an extra office, a playroom, a media room, a library, a craft room, or an exercise room - you decide! The private fenced backyard is perfect for entertaining, relaxing, or gardening. The location is superb - downtown Canby and Highway 99 are just a few minutes away. And the surrounding area is unbeatable - quiet, peaceful, and it even has a neighborhood pool. The elementary school is a short walk away. This home is a definite must see!!
Zillow last checked: 8 hours ago
Listing updated: October 03, 2025 at 01:30pm
Listed by:
Arnie Valdivia 503-866-8692,
Keller Williams PDX Central
Bought with:
Becki Unger, 199911071
Better Homes & Gardens Realty
Source: RMLS (OR),MLS#: 715134272
Facts & features
Interior
Bedrooms & bathrooms
- Bedrooms: 3
- Bathrooms: 3
- Full bathrooms: 2
- Partial bathrooms: 1
- Main level bathrooms: 2
Primary bedroom
- Features: Bathroom, Hardwood Floors, Suite, Walkin Closet
- Level: Main
- Area: 272
- Dimensions: 16 x 17
Bedroom 2
- Features: Walkin Closet, Wallto Wall Carpet
- Level: Upper
- Area: 154
- Dimensions: 11 x 14
Bedroom 3
- Features: Walkin Closet, Wallto Wall Carpet
- Level: Upper
- Area: 140
- Dimensions: 10 x 14
Dining room
- Features: Formal, Hardwood Floors, High Ceilings
- Level: Main
- Area: 132
- Dimensions: 11 x 12
Family room
- Features: Fireplace, Great Room, Hardwood Floors
- Level: Main
- Area: 441
- Dimensions: 21 x 21
Kitchen
- Features: Dishwasher, Gourmet Kitchen, Great Room, Island, Pantry, Double Oven
- Level: Main
Heating
- Forced Air, Fireplace(s)
Cooling
- Central Air
Appliances
- Included: Dishwasher, Double Oven, Gas Appliances, Microwave, Gas Water Heater
Features
- Granite, Soaking Tub, Loft, Walk-In Closet(s), Formal, High Ceilings, Great Room, Gourmet Kitchen, Kitchen Island, Pantry, Bathroom, Suite, Cook Island
- Flooring: Hardwood, Wall to Wall Carpet
- Windows: Vinyl Frames
- Basement: Crawl Space
- Number of fireplaces: 1
Interior area
- Total structure area: 3,100
- Total interior livable area: 3,100 sqft
Property
Parking
- Total spaces: 3
- Parking features: Garage Door Opener, Attached
- Attached garage spaces: 3
Accessibility
- Accessibility features: Garage On Main, Minimal Steps, Utility Room On Main, Accessibility
Features
- Levels: Two
- Stories: 2
- Patio & porch: Patio
- Exterior features: Yard
- Fencing: Fenced
- Has view: Yes
- View description: Territorial
Lot
- Features: Level, Sprinkler, SqFt 7000 to 9999
Details
- Additional structures: ToolShed
- Parcel number: 05012913
Construction
Type & style
- Home type: SingleFamily
- Architectural style: Traditional
- Property subtype: Residential, Single Family Residence
Materials
- Cement Siding
- Foundation: Concrete Perimeter
- Roof: Composition
Condition
- Resale
- New construction: No
- Year built: 2006
Utilities & green energy
- Gas: Gas
- Sewer: Public Sewer
- Water: Public
- Utilities for property: Cable Connected
Community & neighborhood
Security
- Security features: Unknown
Location
- Region: Canby
HOA & financial
HOA
- Has HOA: Yes
- HOA fee: $267 semi-annually
Other
Other facts
- Listing terms: Cash,Conventional,FHA,VA Loan
- Road surface type: Paved
Price history
| Date | Event | Price |
|---|---|---|
| 10/3/2025 | Sold | $715,000-4.7%$231/sqft |
Source: | ||
| 9/11/2025 | Pending sale | $750,000$242/sqft |
Source: | ||
| 7/25/2025 | Listed for sale | $750,000+37.6%$242/sqft |
Source: | ||
| 12/31/2019 | Listing removed | $545,000$176/sqft |
Source: MORE Realty #19098888 | ||
| 11/12/2019 | Price change | $545,000-1.2%$176/sqft |
Source: MORE Realty #19098888 | ||
Public tax history
| Year | Property taxes | Tax assessment |
|---|---|---|
| 2024 | $6,912 +2.4% | $420,358 +3% |
| 2023 | $6,749 +6.2% | $408,115 +3% |
| 2022 | $6,358 +3.8% | $396,229 +3% |
Find assessor info on the county website
Neighborhood: 97013
Nearby schools
GreatSchools rating
- 3/10Philander Lee Elementary SchoolGrades: K-6Distance: 0.5 mi
- 3/10Baker Prairie Middle SchoolGrades: 7-8Distance: 0.6 mi
- 7/10Canby High SchoolGrades: 9-12Distance: 1.1 mi
Schools provided by the listing agent
- Elementary: Lee
- Middle: Baker Prairie
- High: Canby
Source: RMLS (OR). This data may not be complete. We recommend contacting the local school district to confirm school assignments for this home.
Get a cash offer in 3 minutes
Find out how much your home could sell for in as little as 3 minutes with a no-obligation cash offer.
Estimated market value
$735,800
Get a cash offer in 3 minutes
Find out how much your home could sell for in as little as 3 minutes with a no-obligation cash offer.
Estimated market value
$735,800

