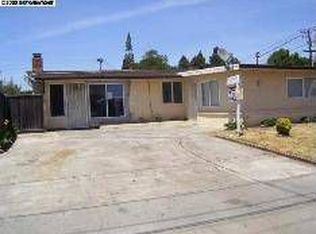Sold for $901,000
$901,000
1339 Rieger Ave, Hayward, CA 94544
3beds
1,399sqft
Single Family Residence, Residential
Built in 1956
5,300 Square Feet Lot
$878,100 Zestimate®
$644/sqft
$3,576 Estimated rent
Home value
$878,100
$834,000 - $922,000
$3,576/mo
Zestimate® history
Loading...
Owner options
Explore your selling options
What's special
Welcome to this delightful fully remodeled 3-bed, 2-bath Hayward home, which exudes warmth and charm. The inviting ambiance extends through a spacious family room for gatherings and relaxation, complemented by a well-designed floor plan featuring a cozy living room for entertaining or quiet evenings. The house features new granite countertops, wood shaker cabinetry, and new appliances, creating a chef's paradise that seamlessly blends style and functionality. The master bedroom boasts a private bathroom, that features a stall shower with glass doors, a new stylish glass sink, and an upgraded vanity. The hallway bathroom showcases a new vanity with wooden cabinets, a shower over the bathtub with glass doors, and a Bluetooth-connected exhaust fan to turn on your favorite music. With two well-appointed bathrooms enhancing daily living, this residence seamlessly combines convenience and style. The two additional bedrooms offer flexibility for a growing family. Nestled in Hayward's vibrant community, it's not just a house; it's a home. The lovely backyard beckons outdoor activities, completing the perfect blend of functionality and comfort. Every corner of this property promises a happy and fulfilling lifestyle.
Zillow last checked: 8 hours ago
Listing updated: January 03, 2024 at 05:40am
Listed by:
Karen Fangfang Xu 01783775 408-859-7539,
Anew Elite
Bought with:
, 02181724
eXp Realty of California, Inc
Source: MLSListings Inc,MLS#: ML81948486
Facts & features
Interior
Bedrooms & bathrooms
- Bedrooms: 3
- Bathrooms: 2
- Full bathrooms: 2
Bedroom
- Features: GroundFloorBedroom, BedroomonGroundFloor2plus
Bathroom
- Features: ShoweroverTub1, StallShower
Dining room
- Features: DiningArea, NoFormalDiningRoom
Family room
- Features: SeparateFamilyRoom
Kitchen
- Features: Countertop_Granite
Heating
- Wall Furnace
Cooling
- None
Appliances
- Included: Dishwasher, Disposal, Microwave, Gas Oven/Range, Refrigerator
- Laundry: None
Features
- Open Beam Ceiling
- Flooring: Wood
- Number of fireplaces: 1
- Fireplace features: Living Room, Wood Burning
Interior area
- Total structure area: 1,399
- Total interior livable area: 1,399 sqft
Property
Parking
- Total spaces: 2
- Parking features: Attached
- Attached garage spaces: 2
Features
- Stories: 1
- Fencing: Wood
Lot
- Size: 5,300 sqft
Details
- Parcel number: 4540075021
- Zoning: 1001
- Special conditions: Standard
Construction
Type & style
- Home type: SingleFamily
- Property subtype: Single Family Residence, Residential
Materials
- Foundation: Slab
- Roof: TarGravel
Condition
- New construction: No
- Year built: 1956
Utilities & green energy
- Gas: PublicUtilities
- Sewer: Public Sewer
- Water: Public
- Utilities for property: Public Utilities, Water Public
Community & neighborhood
Location
- Region: Hayward
Other
Other facts
- Listing agreement: ExclusiveRightToSell
Price history
| Date | Event | Price |
|---|---|---|
| 12/29/2023 | Sold | $901,000+4.2%$644/sqft |
Source: | ||
| 12/12/2023 | Pending sale | $865,000$618/sqft |
Source: | ||
| 12/1/2023 | Listed for sale | $865,000+166.2%$618/sqft |
Source: | ||
| 10/1/2010 | Sold | $325,000+38.3%$232/sqft |
Source: Public Record Report a problem | ||
| 6/9/2010 | Sold | $235,000+5.9%$168/sqft |
Source: Public Record Report a problem | ||
Public tax history
| Year | Property taxes | Tax assessment |
|---|---|---|
| 2025 | -- | $919,020 +2% |
| 2024 | $11,047 +118.7% | $901,000 +125.1% |
| 2023 | $5,052 +2% | $400,194 +2% |
Find assessor info on the county website
Neighborhood: Harder-Tennyson
Nearby schools
GreatSchools rating
- 4/10Eldridge Elementary SchoolGrades: K-6Distance: 0.4 mi
- 4/10Martin Luther King, Jr. Middle SchoolGrades: 7-8Distance: 0.6 mi
- 3/10Tennyson High SchoolGrades: 9-12Distance: 1 mi
Schools provided by the listing agent
- District: AlamedaCityUnified
Source: MLSListings Inc. This data may not be complete. We recommend contacting the local school district to confirm school assignments for this home.
Get a cash offer in 3 minutes
Find out how much your home could sell for in as little as 3 minutes with a no-obligation cash offer.
Estimated market value
$878,100
