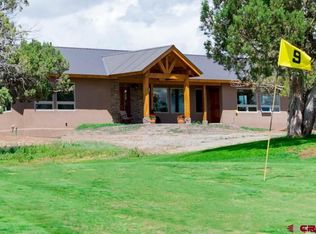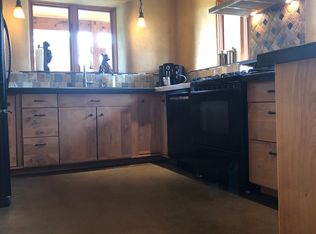Massive reduction great opportunity! If you are on the search for a property that has acreage, water, a swimming pond, spectacular mountain ridges from a wrap around deck, access to 6,000 acres of national forest, and a horse set up, then look no further. This great property is located at the end of the road on Raven Ridge and has two access points. Arriving to the property you will pass a pipe fenced, metal horse barn with a nicely sized hay barn storage that is fenced. Further down you will see a huge carport on the right hand side, and can either park in front of the detached, fully insulated, heated by a pellet stove two car garage, or anywhere else on the concrete. This unique home is built recessed against the hillside allowing it to be cool in summer and warm in the winter. Entering through the front door, there is a nicely sized mud room and welcomes you to the open floor plan of the living room, dining room (or second lounge space), and kitchen that has ample closet space, pantry, and granite counter tops. A recently installed pellet stove keeps the home at a great temperature, and the swamp cooler set up keeps guests cool on those hotter Colorado afternoons. The owner suite is on it's own private side of the home and has lots of natural light, space, and an oversize his and her closet and nice bathroom with dual vanities. The other three bedrooms are on the other side of the home and have plenty of space as well, nice sized closets, and private walk outs to the extraordinary deck space. The second bathroom's almost as large as the owner suite and has double vanity as well and plenty of space for multiple occupants. There is an almost finished "hut" on the property that could be the future income opportunity if an owner wanted to use a hipcamp or house camping on the property. The plat is fenced on three sides and has direct access to public lands (view GIS on associated documents) for more information. There are ample water rights, and the swimming pond has a well maintained swim dock. There is a large irrigation ditch that runs below the home and the sunsets are spectacular creating the perfect setting for that Colorado experience. With no covenants or HOA there is so much opportunity for this special property. Note: some photos have been virtually staged only adding in furniture to show the potential of the home.
This property is off market, which means it's not currently listed for sale or rent on Zillow. This may be different from what's available on other websites or public sources.


