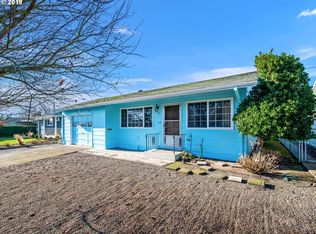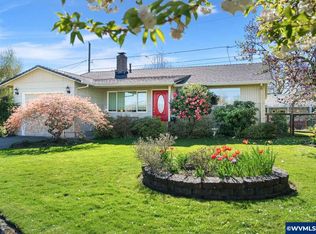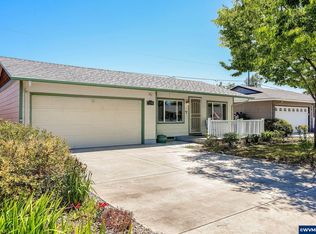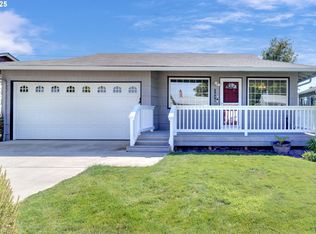Sold
$320,000
1339 Quinn Rd, Woodburn, OR 97071
2beds
812sqft
Residential, Single Family Residence
Built in 1963
3,920.4 Square Feet Lot
$318,100 Zestimate®
$394/sqft
$1,666 Estimated rent
Home value
$318,100
Estimated sales range
Not available
$1,666/mo
Zestimate® history
Loading...
Owner options
Explore your selling options
What's special
WOW! This Has To Be One Of The Nicest 2BR Homes In The Community! Previous Owner Did A Stunning Complete Interior Remodel, All Hard Surfaces Done! Designed For Easy Living. Quiet Cul-De-Sac. Move-In Ready, Just Put Your Stuff Down And You’re Done! @@INSIDE@@ Stunning Hardwoods, Moldings, Paint, Slider To Patio, Coat Closet And Linen Closet. Spacious Primary Bedroom, Forced-Air Efficient 90+ Gas Furnace, Gas Water Heater, Central A/C, Vinyl Double Pane Windows. @@KITCHEN@@ Beautiful Modern Cabinets & Handles, One Piece Stunning Quartz Countertops, Recessed Stainless Sink With A View To The Back Yard, Stainless: Fridge, Dw, Range & Bi-Microwave (All Included) And A Pantry! @@BATHROOM@@ Modernized Incl A Large Walk-In Shower For Easy Access, Soft Close Toilet Lid. @@GARAGE@@ Oversized 27’ Deep (Plenty Of Room For A Work Bench). Garage Door Opener, Storage Closet, Laundry Hook-Ups With A Utility Sink (The Seller Is Keeping The W&D), Easy Access Door To The Back Yard, The Metal Shelves, Bike Rack And Broom Rack Stay. Also The Seller Is Happy To Leave The Fridge In The Garage For You. @@OUTSIDE@@ Covered Front Porch Area, Fully Fenced With A Lattice-Detailed Fence, Tool Shed, Low Maintenance Yard With Nice Landscaping And A Beautiful Pergola Covering The Back Patio! Cedar Shake Siding In Great Condition With Copious Paint. @@COMMUNITY@@ You'll Love The Resort Lifestyle! 55+ Active Community, Relaxation, Fun and Connection Await!, Buy This Home And You’ll Get: Swimming Pool, Clubhouse, Free 18 Hole Golf To Owners, Pickleball, Pool Hall, Weight Room, Crafts/Gathering Room, Library, Auditorium, Fitness Center, Yoga, Games, Lively Community Events (Stay Active And Meet New Friends!), Rv & Boat Storage Available For Rent And The Cottage Restaurant Known For Their Extensive Menu! Super Easy Access To I-5, Shopping And Woodburn Outlet Mall (100+ Stores!). This Home Is A Must-Visit For Those Seeking Comfort, Quality, And Peace Of Mind. Don't Miss Out, Schedule Your Tour Today!
Zillow last checked: 8 hours ago
Listing updated: February 24, 2025 at 08:08am
Listed by:
Chris Wiley 503-665-0111,
John L. Scott Portland Metro
Bought with:
Teresa Coon, 201233837
Premiere Property Group, LLC
Source: RMLS (OR),MLS#: 136008640
Facts & features
Interior
Bedrooms & bathrooms
- Bedrooms: 2
- Bathrooms: 1
- Full bathrooms: 1
- Main level bathrooms: 1
Primary bedroom
- Features: Hardwood Floors, Updated Remodeled
- Level: Main
- Area: 130
- Dimensions: 13 x 10
Bedroom 2
- Features: Hardwood Floors, Updated Remodeled
- Level: Main
- Area: 88
- Dimensions: 11 x 8
Dining room
- Features: Hardwood Floors, Patio, Sliding Doors, Updated Remodeled
- Level: Main
- Area: 88
- Dimensions: 11 x 8
Kitchen
- Features: Dishwasher, Hardwood Floors, Microwave, Pantry, Updated Remodeled, Free Standing Range, Free Standing Refrigerator, Quartz, Solid Surface Countertop
- Level: Main
- Area: 99
- Width: 9
Living room
- Features: Hardwood Floors, Updated Remodeled
- Level: Main
- Area: 180
- Dimensions: 15 x 12
Heating
- Forced Air 90
Cooling
- Central Air
Appliances
- Included: Dishwasher, Free-Standing Gas Range, Free-Standing Refrigerator, Gas Appliances, Microwave, Plumbed For Ice Maker, Stainless Steel Appliance(s), Free-Standing Range, Gas Water Heater
- Laundry: Laundry Room
Features
- Quartz, Updated Remodeled, Pantry
- Flooring: Engineered Hardwood, Hardwood
- Doors: Sliding Doors
- Windows: Double Pane Windows, Vinyl Frames
- Basement: Crawl Space
Interior area
- Total structure area: 812
- Total interior livable area: 812 sqft
Property
Parking
- Total spaces: 1
- Parking features: Driveway, On Street, Garage Door Opener, Attached, Extra Deep Garage
- Attached garage spaces: 1
- Has uncovered spaces: Yes
Accessibility
- Accessibility features: Garage On Main, Ground Level, Minimal Steps, One Level, Walkin Shower, Accessibility
Features
- Levels: One
- Stories: 1
- Patio & porch: Patio
- Exterior features: Yard
- Spa features: Association
- Fencing: Fenced
Lot
- Size: 3,920 sqft
- Features: Cul-De-Sac, Level, SqFt 3000 to 4999
Details
- Additional structures: ToolShed
- Parcel number: 109434
Construction
Type & style
- Home type: SingleFamily
- Architectural style: Ranch
- Property subtype: Residential, Single Family Residence
Materials
- Cedar, Shake Siding
- Foundation: Concrete Perimeter
- Roof: Composition
Condition
- Resale,Updated/Remodeled
- New construction: No
- Year built: 1963
Utilities & green energy
- Gas: Gas
- Sewer: Public Sewer
- Water: Public
- Utilities for property: Cable Connected
Community & neighborhood
Senior living
- Senior community: Yes
Location
- Region: Woodburn
- Subdivision: Woodburn Senior Estates
HOA & financial
HOA
- Has HOA: Yes
- HOA fee: $1,092 annually
- Amenities included: Commons, Gym, Library, Management, Meeting Room, Party Room, Pool, Recreation Facilities, Spa Hot Tub, Weight Room
Other
Other facts
- Listing terms: Cash,Conventional
- Road surface type: Paved
Price history
| Date | Event | Price |
|---|---|---|
| 2/24/2025 | Sold | $320,000+0%$394/sqft |
Source: | ||
| 1/30/2025 | Pending sale | $319,950$394/sqft |
Source: | ||
| 1/7/2025 | Listed for sale | $319,950+15.6%$394/sqft |
Source: | ||
| 7/28/2021 | Sold | $276,850+3%$341/sqft |
Source: | ||
| 7/1/2021 | Pending sale | $268,900$331/sqft |
Source: | ||
Public tax history
| Year | Property taxes | Tax assessment |
|---|---|---|
| 2025 | $3,467 +2.1% | $180,900 +3% |
| 2024 | $3,396 +0.6% | $175,640 +6.1% |
| 2023 | $3,374 +2.4% | $165,570 |
Find assessor info on the county website
Neighborhood: 97071
Nearby schools
GreatSchools rating
- 1/10Lincoln Elementary SchoolGrades: K-5Distance: 0.5 mi
- 1/10French Prairie Middle SchoolGrades: 6-8Distance: 0.6 mi
- NAWoodburn Arts And Communications AcademyGrades: 9-12Distance: 1.1 mi
Schools provided by the listing agent
- Elementary: Lincoln
- Middle: French Prairie
- High: Woodburn
Source: RMLS (OR). This data may not be complete. We recommend contacting the local school district to confirm school assignments for this home.
Get a cash offer in 3 minutes
Find out how much your home could sell for in as little as 3 minutes with a no-obligation cash offer.
Estimated market value$318,100
Get a cash offer in 3 minutes
Find out how much your home could sell for in as little as 3 minutes with a no-obligation cash offer.
Estimated market value
$318,100



