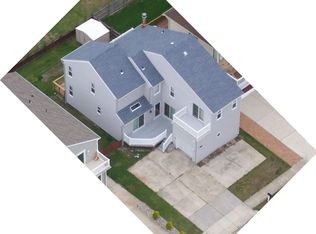Beautiful CUSTOM two-story single family golf course area home features 3 BR, (2 master suites) 3BA, Chef's kitchen w/ center island seating, GRANITE & SS appliances, hardwoods & tile throughout, FIREPLACE, office, bonus room, tons of storage, walk-in closets, vaulted ceilings, FAMILY room, multiple decks, shed, generous paver side yard, fenced -in for privacy & complete with an above ground pool, too! Meticulously maintained- a Great value!
This property is off market, which means it's not currently listed for sale or rent on Zillow. This may be different from what's available on other websites or public sources.

