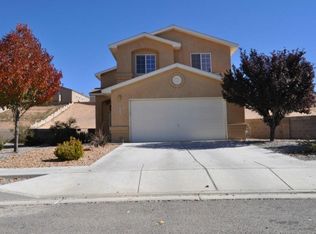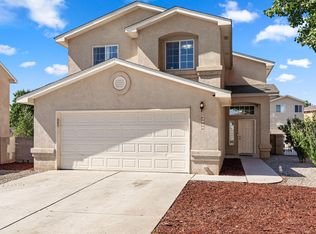Sold
Price Unknown
1339 Pojaque Ct NE, Rio Rancho, NM 87144
4beds
2,193sqft
Single Family Residence
Built in 2006
0.44 Acres Lot
$374,100 Zestimate®
$--/sqft
$2,389 Estimated rent
Home value
$374,100
$340,000 - $412,000
$2,389/mo
Zestimate® history
Loading...
Owner options
Explore your selling options
What's special
Pride of ownership describes this gem in desirable location & within boundaries of ''in-demand'' schools. Home without all the ''homework''. Yes, it's done & with a grade of A! Updates are all around! Newer kitchen appliances, high efficiency windows, attractive flooring, lighting, hardware, & plumbing fixtures. No painting project at move-in; sellers have done that too! Brand new roof in 2023 w/ high wind-graded shingles. Oh so comfy all year with refrigerated air & cost-effective solar! Imagine no monthly electric bills (except for an $8 PNM connection fee), thanks to the efficient solar panels. With the rising costs of electricity, this feature presents an invaluable opportunity for consistent savings over the years.
Zillow last checked: 8 hours ago
Listing updated: July 16, 2024 at 02:39pm
Listed by:
Regina Villareal 505-239-4464,
Realty One of New Mexico
Bought with:
Skipton W Adams, 19029
#SoldBySkip
Source: SWMLS,MLS#: 1058733
Facts & features
Interior
Bedrooms & bathrooms
- Bedrooms: 4
- Bathrooms: 3
- Full bathrooms: 2
- 1/2 bathrooms: 1
Primary bedroom
- Level: Upper
- Area: 195
- Dimensions: 15 x 13
Bedroom 2
- Level: Upper
- Area: 120
- Dimensions: 12 x 10
Bedroom 3
- Level: Upper
- Area: 121
- Dimensions: 11 x 11
Bedroom 4
- Level: Upper
- Area: 110
- Dimensions: 11 x 10
Dining room
- Level: Lower
- Area: 99
- Dimensions: 11 x 9
Family room
- Level: Lower
- Area: 234
- Dimensions: 18 x 13
Kitchen
- Level: Main
- Area: 156
- Dimensions: 13 x 12
Living room
- Level: Main
- Area: 208
- Dimensions: 16 x 13
Heating
- Central, Forced Air, Natural Gas
Cooling
- Refrigerated
Appliances
- Included: Dishwasher, Free-Standing Gas Range, Disposal, Microwave, Refrigerator
- Laundry: Washer Hookup, Electric Dryer Hookup, Gas Dryer Hookup
Features
- Attic, Ceiling Fan(s), Dual Sinks, Entrance Foyer, Garden Tub/Roman Tub, High Ceilings, Kitchen Island, Living/Dining Room, Multiple Living Areas, Pantry, Separate Shower, Walk-In Closet(s)
- Flooring: Carpet, Laminate, Wood
- Windows: Double Pane Windows, Insulated Windows, Vinyl
- Has basement: No
- Has fireplace: No
Interior area
- Total structure area: 2,193
- Total interior livable area: 2,193 sqft
Property
Parking
- Total spaces: 2
- Parking features: Attached, Garage, Storage
- Attached garage spaces: 2
Accessibility
- Accessibility features: None
Features
- Levels: Two
- Stories: 2
- Patio & porch: Balcony, Covered, Patio
- Exterior features: Balcony, Private Entrance, Private Yard, Sprinkler/Irrigation
- Fencing: Wall
Lot
- Size: 0.44 Acres
- Features: Cul-De-Sac, Garden, Landscaped, Planned Unit Development, Sprinklers Automatic, Trees
Details
- Additional structures: Gazebo, Shed(s)
- Parcel number: R142454
- Zoning description: R-1
Construction
Type & style
- Home type: SingleFamily
- Architectural style: Custom
- Property subtype: Single Family Residence
Materials
- Frame, Stucco, Rock
- Roof: Pitched,Shingle
Condition
- Resale
- New construction: No
- Year built: 2006
Details
- Builder name: Fuller
Utilities & green energy
- Electric: Net Meter
- Sewer: Public Sewer
- Water: Public
- Utilities for property: Electricity Connected, Natural Gas Connected, Sewer Connected, Water Connected
Green energy
- Energy generation: Solar
- Water conservation: Water-Smart Landscaping
Community & neighborhood
Security
- Security features: Smoke Detector(s)
Location
- Region: Rio Rancho
- Subdivision: Northern Meadows
HOA & financial
HOA
- Has HOA: Yes
- HOA fee: $52 monthly
- Services included: Common Areas, Maintenance Grounds
Other
Other facts
- Listing terms: Cash,Conventional,FHA,VA Loan
- Road surface type: Paved
Price history
| Date | Event | Price |
|---|---|---|
| 7/16/2024 | Sold | -- |
Source: | ||
| 7/11/2024 | Pending sale | $370,000$169/sqft |
Source: | ||
| 6/26/2024 | Listing removed | -- |
Source: | ||
| 6/7/2024 | Pending sale | $370,000$169/sqft |
Source: | ||
| 6/1/2024 | Price change | $370,000-2.4%$169/sqft |
Source: | ||
Public tax history
| Year | Property taxes | Tax assessment |
|---|---|---|
| 2025 | $3,862 +72.5% | $110,674 +62.4% |
| 2024 | $2,239 +2.9% | $68,139 +3% |
| 2023 | $2,176 +2.2% | $66,155 +3% |
Find assessor info on the county website
Neighborhood: Northern Meadows
Nearby schools
GreatSchools rating
- 4/10Cielo Azul Elementary SchoolGrades: K-5Distance: 0.6 mi
- 7/10Rio Rancho Middle SchoolGrades: 6-8Distance: 3.5 mi
- 7/10V Sue Cleveland High SchoolGrades: 9-12Distance: 3.7 mi
Schools provided by the listing agent
- Elementary: Cielo Azul
- Middle: Rio Rancho Mid High
- High: V. Sue Cleveland
Source: SWMLS. This data may not be complete. We recommend contacting the local school district to confirm school assignments for this home.
Get a cash offer in 3 minutes
Find out how much your home could sell for in as little as 3 minutes with a no-obligation cash offer.
Estimated market value$374,100
Get a cash offer in 3 minutes
Find out how much your home could sell for in as little as 3 minutes with a no-obligation cash offer.
Estimated market value
$374,100

