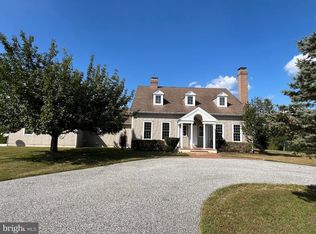Very Lovely 3BR-1.5 Bath Farm House-Totally Renovated in 2018-2 Zones of HVAC with 2 High Quality Heat Pumps-Enter into a Spacious LR/DR Area with a WB Fireplace & To Your Left is a Hall to the Beautiful Granite Island Kitchen with SS Appliances that is Fully Open to a Wonderful 1st Floor Family Room with a 2nd WB Fireplace-Washer & Dryer on Main Level-Relax on the LG Covered Balcony Porch Off the LR/DR-Dine Outside on the Covered Stone Patio off the Kitchen-Nice Half Bath on the Main Level for Convenience-Upper Level has 3 Good Size Bedrooms & a Beautiful Hall Bath-Enjoy the Sunny Walkout Lower Level with LG Family Room Area & a Utility Room & Storage Room-2 Year Leases are Welcome-One Cat or Dog allowed (under 40lbs.) $3000 Pet Deposit-Comcast Cable Services Available for Tenants to Pay For-Tenants Pay BGE & If they Want the Security System-Well & Septic-NO SMOKING-Many Nice Area Rugs May Convey-Tenants Must Get Renters Insurance Policy + More!!
This property is off market, which means it's not currently listed for sale or rent on Zillow. This may be different from what's available on other websites or public sources.
