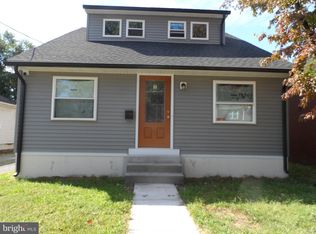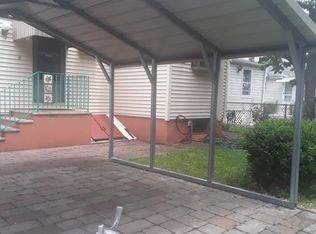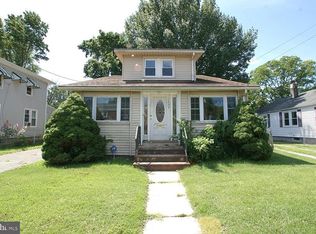Sold for $175,000 on 03/31/23
$175,000
1339 Nottingham Way, Hamilton, NJ 08609
2beds
896sqft
Single Family Residence
Built in 1930
4,626 Square Feet Lot
$269,800 Zestimate®
$195/sqft
$2,262 Estimated rent
Home value
$269,800
$254,000 - $286,000
$2,262/mo
Zestimate® history
Loading...
Owner options
Explore your selling options
What's special
Welcome home to this 2 bedroom home with a updated eat-in kitchen featuring white cabinets, and lots of counter top space. The dining room is open to the living room and features beautiful moldings to add to the charm of this home. The main bedroom offers a large closet and ceiling fan. The bathroom has been remodeled and features beautiful glass doors. The basement offers partially finished space as well as a laundry room and plenty of room for storage. This property comes with a carport for two vehicles, as well as 2 sheds, fenced yard and a firepit. Flood insurance is required but is only $746.00 per year All offers due by Monday, Jan 30th at 5:00pm
Zillow last checked: 8 hours ago
Listing updated: April 02, 2023 at 08:19am
Listed by:
Gina Marie Mazur 609-504-9467,
RE/MAX First Realty
Bought with:
Betty Shepard, 1224240
BHHS Fox & Roach-Mt Laurel
Source: Bright MLS,MLS#: NJME2024086
Facts & features
Interior
Bedrooms & bathrooms
- Bedrooms: 2
- Bathrooms: 1
- Full bathrooms: 1
- Main level bathrooms: 1
- Main level bedrooms: 2
Basement
- Area: 0
Heating
- Radiator, Oil
Cooling
- Ceiling Fan(s), Wall Unit(s), Window Unit(s), Electric
Appliances
- Included: Dishwasher, Dryer, Washer, Gas Water Heater
- Laundry: In Basement
Features
- Attic, Ceiling Fan(s), Floor Plan - Traditional, Formal/Separate Dining Room, Eat-in Kitchen
- Flooring: Carpet, Laminate
- Windows: Replacement
- Basement: Partially Finished
- Has fireplace: No
Interior area
- Total structure area: 896
- Total interior livable area: 896 sqft
- Finished area above ground: 896
- Finished area below ground: 0
Property
Parking
- Total spaces: 2
- Parking features: Crushed Stone, Detached Carport, Driveway
- Carport spaces: 2
- Has uncovered spaces: Yes
Accessibility
- Accessibility features: None
Features
- Levels: One
- Stories: 1
- Patio & porch: Porch
- Pool features: None
- Fencing: Chain Link
Lot
- Size: 4,626 sqft
- Dimensions: 37.00 x 125.00
- Features: Cleared
Details
- Additional structures: Above Grade, Below Grade
- Parcel number: 030175700007
- Zoning: RES
- Special conditions: Standard
Construction
Type & style
- Home type: SingleFamily
- Architectural style: Ranch/Rambler
- Property subtype: Single Family Residence
Materials
- Vinyl Siding
- Foundation: Block
- Roof: Shingle
Condition
- Very Good
- New construction: No
- Year built: 1930
Utilities & green energy
- Electric: 220 Volts
- Sewer: Public Sewer
- Water: Public
Community & neighborhood
Location
- Region: Hamilton
- Subdivision: Brookline Estates
- Municipality: HAMILTON TWP
Other
Other facts
- Listing agreement: Exclusive Right To Sell
- Listing terms: Cash,Conventional,FHA,VA Loan
- Ownership: Fee Simple
Price history
| Date | Event | Price |
|---|---|---|
| 3/31/2023 | Sold | $175,000+0.1%$195/sqft |
Source: | ||
| 2/1/2023 | Pending sale | $174,900$195/sqft |
Source: | ||
| 2/1/2023 | Contingent | $174,900$195/sqft |
Source: | ||
| 1/21/2023 | Listed for sale | $174,900$195/sqft |
Source: | ||
| 1/2/2023 | Pending sale | $174,900$195/sqft |
Source: | ||
Public tax history
| Year | Property taxes | Tax assessment |
|---|---|---|
| 2025 | $3,950 | $112,100 |
| 2024 | $3,950 +1.2% | $112,100 |
| 2023 | $3,904 +6.7% | $112,100 |
Find assessor info on the county website
Neighborhood: 08609
Nearby schools
GreatSchools rating
- 3/10Greenwood Elementary SchoolGrades: PK-5Distance: 0.2 mi
- 5/10Richard C Crockett Middle SchoolGrades: 6-8Distance: 4.6 mi
- 2/10Hamilton North-Nottingham High SchoolGrades: 9-12Distance: 0.9 mi
Schools provided by the listing agent
- Elementary: Greenwood
- Middle: Crockett
- High: Nottingham
- District: Hamilton Township
Source: Bright MLS. This data may not be complete. We recommend contacting the local school district to confirm school assignments for this home.

Get pre-qualified for a loan
At Zillow Home Loans, we can pre-qualify you in as little as 5 minutes with no impact to your credit score.An equal housing lender. NMLS #10287.


