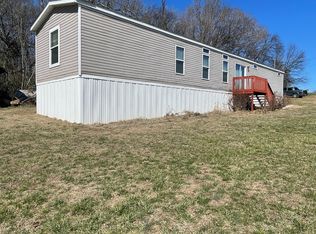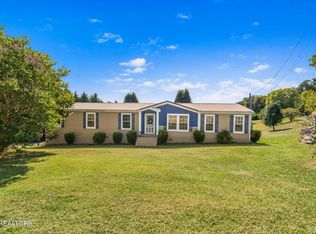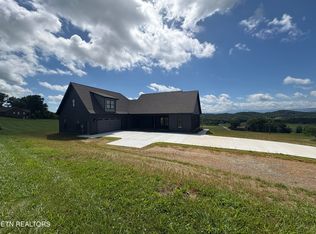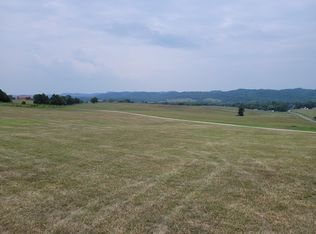ENCHANTING COUNTRY LIFE: This custom built home has year long magnificent views of the Smokies. Nestled in the valley the home has many upgraded features that most homes do not have. This home was custom built with 2 by 6's and has upgraded temperature controlled double paned windows . Due to the construction solidity this fully electric custom home average electric bill last year was $150/mth. There is a 4 yr transferable Termite System warranty and the home is wired for security, which includes the 352 sq ft storage area. The home has an attic accessible through the 2 car garage with 3 tall storage cabinets. The crawl space allows a person to stand! This home includes a glass paneled sunroom with air conditioning and heat, for yearlong enjoyment, a deck and a front porch.. All stainless steel appliances in the kitchen, washer and dryer (separate room, not in kitchen or foyer area), custom made drapes, ceiling fans and lighting fixtures stay with the home. All bedroom closets are walk-in closets that were custom made and cedar lined. One closet has a Sentry bolted rifle safe. The showers are made with composite marble (no grout) with a seat, and each also includes artistic tile insets. Crown molding is found in each bedroom, the master suite being a 22.6ft x 15.8 ft area, and dining room. The second bedroom has a computer nook as well. There is a stone fireplace in the living room, a 38.1 ft x 14.7 ft area, which extends into an elevated piano room. Throughout the home are Brazilian cherry wood floors, except for ceramic tile in the bedroom baths and marble in the sunroom. Upon closing a 1 year Home Warranty will be offered. This home is a must see!
This property is off market, which means it's not currently listed for sale or rent on Zillow. This may be different from what's available on other websites or public sources.




