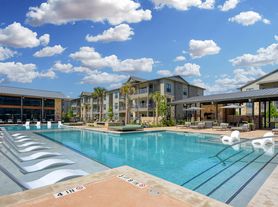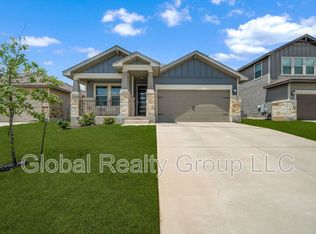Almost new home is desired neighborhood close to Gruene Historic District. This home is in immaculate condition. Open floor plan has 10 ft. ceilings with beautiful kitchen, living, dining area. Stainless appliances, new refrigerator, new water softener, gas cook top, granite tops. New LVP flooring in bedrooms/closets. Large master bath with walk-in shower w/seat. Large utility room off of garage. Ceiling fans throughout. Custom window treatments throughout. Large, covered patio in back with sprinkler system for lawn. Two car garage with extra shelves. Beautiful subdivision close to Gruene, Creekside, Schlitterbahn, downtown NB. And 306 to Canyon Lake and Guadalupe River not far away.
Tenant is responsible for all utilities. No smoking allowed inside or outside.
House for rent
Accepts Zillow applications
$1,995/mo
1339 Hillsong St, New Braunfels, TX 78132
3beds
1,716sqft
Price may not include required fees and charges.
Single family residence
Available now
Small dogs OK
Central air
Hookups laundry
Attached garage parking
Forced air
What's special
Open floor planNew water softenerNew refrigeratorLarge covered patioGranite topsCustom window treatmentsStainless appliances
- 8 days |
- -- |
- -- |
Travel times
Facts & features
Interior
Bedrooms & bathrooms
- Bedrooms: 3
- Bathrooms: 2
- Full bathrooms: 2
Heating
- Forced Air
Cooling
- Central Air
Appliances
- Included: Dishwasher, Microwave, Oven, Refrigerator, WD Hookup
- Laundry: Hookups
Features
- WD Hookup
- Flooring: Hardwood, Tile
Interior area
- Total interior livable area: 1,716 sqft
Property
Parking
- Parking features: Attached
- Has attached garage: Yes
- Details: Contact manager
Features
- Exterior features: Heating system: Forced Air, No Utilities included in rent, Privacy fenced
Details
- Parcel number: 420770
Construction
Type & style
- Home type: SingleFamily
- Property subtype: Single Family Residence
Community & HOA
Location
- Region: New Braunfels
Financial & listing details
- Lease term: 1 Year
Price history
| Date | Event | Price |
|---|---|---|
| 10/29/2025 | Listed for rent | $1,995$1/sqft |
Source: Zillow Rentals | ||
| 6/22/2025 | Listing removed | $1,995$1/sqft |
Source: Zillow Rentals | ||
| 6/15/2025 | Price change | $1,995-4.8%$1/sqft |
Source: Zillow Rentals | ||
| 6/12/2025 | Price change | $2,095-4.6%$1/sqft |
Source: Zillow Rentals | ||
| 6/2/2025 | Listed for rent | $2,195$1/sqft |
Source: Zillow Rentals | ||

