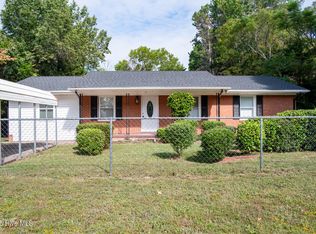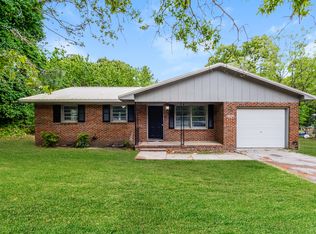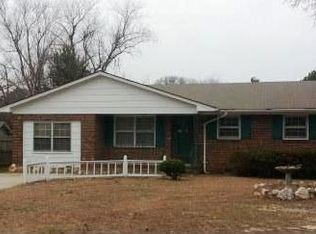Sold for $205,000
$205,000
1339 Hibiscus Rd, Fayetteville, NC 28311
3beds
1,254sqft
Single Family Residence
Built in 1967
0.37 Acres Lot
$211,100 Zestimate®
$163/sqft
$1,412 Estimated rent
Home value
$211,100
$192,000 - $232,000
$1,412/mo
Zestimate® history
Loading...
Owner options
Explore your selling options
What's special
Beautifully renovated, brick, ranch style home! This 3 bedroom and 2 bathroom home has over 1,300 square feet of living space and is the perfect starter home! The original hardwood floors have been refinished. The kitchen has new stainless-steel appliances, porcelain flooring, an island, granite countertops and brand-new cabinets. Down the hallway are 3 bedrooms and a bathroom. The bathroom is all new featuring porcelain tile and a 10-inch rain showerhead. The master bathroom has a walk-in shower with a rain showerhead. Across the home is a large living room with new carpet and access to the laundry area. Other updates include: new roof, all new paint, new lights, asphalt driveway, crown and base molding, new windows, new sewer lines and water lines, updated eclectic panel, vapor barrier and a brand-new HVAC system. Permits were pulled and approved for all work. The yard is fully fenced. Schedule your tour today!
Zillow last checked: 8 hours ago
Listing updated: July 05, 2025 at 09:03am
Listed by:
PEYTON FONTENOT,
TOP CHOICE HOMES REALTY
Bought with:
Non Member Agent, none
NON MEMBER COMPANY
Source: LPRMLS,MLS#: 744233 Originating MLS: Longleaf Pine Realtors
Originating MLS: Longleaf Pine Realtors
Facts & features
Interior
Bedrooms & bathrooms
- Bedrooms: 3
- Bathrooms: 2
- Full bathrooms: 2
Heating
- Central, Forced Air
Cooling
- Has cooling: Yes
Appliances
- Included: Dishwasher, Electric Range, Microwave, Refrigerator, Range Hood, Stainless Steel Appliance(s), Vented Exhaust Fan, Water Heater
- Laundry: Washer Hookup, Dryer Hookup, In Unit
Features
- Attic, Ceiling Fan(s), Crown Molding, Dining Area, Separate/Formal Dining Room, Eat-in Kitchen, Granite Counters, Kitchen Exhaust Fan, Kitchen Island, Bath in Primary Bedroom, Pull Down Attic Stairs, Recessed Lighting, Storage, Shower Only, Separate Shower, Tub Shower, Walk-In Shower
- Flooring: Hardwood, Tile, Carpet
- Windows: Insulated Windows
- Basement: Crawl Space
- Attic: Pull Down Stairs
- Has fireplace: No
- Fireplace features: None
Interior area
- Total interior livable area: 1,254 sqft
Property
Features
- Exterior features: Fence
- Fencing: Yard Fenced
Lot
- Size: 0.37 Acres
- Features: 1/4 to 1/2 Acre Lot, Level
- Topography: Level
Details
- Parcel number: 0419941249
- Special conditions: None
Construction
Type & style
- Home type: SingleFamily
- Architectural style: Ranch
- Property subtype: Single Family Residence
Materials
- Brick Veneer
Condition
- Good Condition
- New construction: No
- Year built: 1967
Utilities & green energy
- Sewer: Public Sewer
- Water: Public
Community & neighborhood
Location
- Region: Fayetteville
- Subdivision: Fayetteville
Other
Other facts
- Listing terms: Cash,New Loan
- Ownership: Less than a year
Price history
| Date | Event | Price |
|---|---|---|
| 6/26/2025 | Sold | $205,000-2.4%$163/sqft |
Source: | ||
| 5/24/2025 | Pending sale | $210,000$167/sqft |
Source: | ||
| 5/24/2025 | Listed for sale | $210,000+105.9%$167/sqft |
Source: | ||
| 10/16/2024 | Sold | $102,000-3.8%$81/sqft |
Source: Public Record Report a problem | ||
| 7/11/2024 | Pending sale | $105,999$85/sqft |
Source: | ||
Public tax history
| Year | Property taxes | Tax assessment |
|---|---|---|
| 2025 | $1,207 +87% | $154,100 +198.6% |
| 2024 | $645 +6.1% | $51,600 |
| 2023 | $608 +6.5% | $51,600 |
Find assessor info on the county website
Neighborhood: 28311
Nearby schools
GreatSchools rating
- 3/10Westarea ElementaryGrades: PK-5Distance: 1.5 mi
- 6/10Spring Lake MiddleGrades: 6-8Distance: 4.5 mi
- 6/10Pine Forest HighGrades: 9-12Distance: 4.3 mi
Schools provided by the listing agent
- Middle: Cumberland County Schools
- High: Cumberland County Schools
Source: LPRMLS. This data may not be complete. We recommend contacting the local school district to confirm school assignments for this home.
Get a cash offer in 3 minutes
Find out how much your home could sell for in as little as 3 minutes with a no-obligation cash offer.
Estimated market value$211,100
Get a cash offer in 3 minutes
Find out how much your home could sell for in as little as 3 minutes with a no-obligation cash offer.
Estimated market value
$211,100


