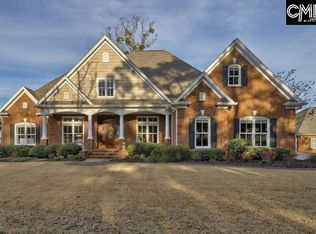Exquisite home with unsurpassed Lake Murray Views. Beautifully appointed throughout from the 28ft soaring foyer entry way that welcomes you into the grand home. 12-14ft ceilings on the main level, Brazilian, Walnut & Travertine flooring throughout main level of the home. Master Suite and spa-like master bath give you your own private lake views and access to rear covered porch. Gourmet kitchen with granite counters, center island, stainless steel appliances with large walk-in pantry and so much more. The outdoor resort offers the perfect kitchen and space for entertaining friends and family along with a hot tub, stone lined infinity pool overlook the private dock and expansive lake views. Come view this detailed master piece and see all the it has to offer.
This property is off market, which means it's not currently listed for sale or rent on Zillow. This may be different from what's available on other websites or public sources.
