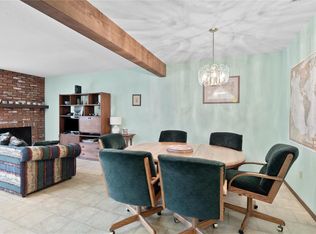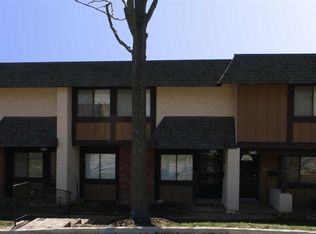Closed
Listing Provided by:
Paige Gossett 314-570-2820,
Coldwell Banker Realty - Gundaker
Bought with: RE/MAX Results
Price Unknown
1339 Hampton Rd #E, Saint Charles, MO 63303
3beds
1,175sqft
Condominium
Built in 1977
-- sqft lot
$235,400 Zestimate®
$--/sqft
$1,804 Estimated rent
Home value
$235,400
$219,000 - $252,000
$1,804/mo
Zestimate® history
Loading...
Owner options
Explore your selling options
What's special
Your private oasis awaits! This delightful end-unit patio home offers the perfect blend of style, comfort, and convenience. Fresh, trendy paint greets you upon entry, setting the tone for the open floor plan ideal for entertaining. The main living area features vaulted ceilings, custom shelving, and stunning granite countertops, creating a space that feels both spacious and cozy. Down the hall, you'll find three generously sized bedrooms and two full bathrooms. The primary suite boasts abundant natural light and an updated en suite bathroom, offering a tranquil retreat. Step outside to your secluded patio area, perfect for hosting guests or enjoying a peaceful evening. A detached two-car garage provides convenient, all-weather parking and extra storage. Whether you're downsizing or transitioning from renting, this home is a must-see! Schedule your tour today and experience the perfect combination of comfort and style. Location: End Unit
Zillow last checked: 8 hours ago
Listing updated: April 28, 2025 at 04:27pm
Listing Provided by:
Paige Gossett 314-570-2820,
Coldwell Banker Realty - Gundaker
Bought with:
Josh Wu, 2020040343
RE/MAX Results
Source: MARIS,MLS#: 24078753 Originating MLS: St. Charles County Association of REALTORS
Originating MLS: St. Charles County Association of REALTORS
Facts & features
Interior
Bedrooms & bathrooms
- Bedrooms: 3
- Bathrooms: 2
- Full bathrooms: 2
- Main level bathrooms: 2
- Main level bedrooms: 3
Primary bedroom
- Features: Floor Covering: Carpeting, Wall Covering: Some
- Level: Main
- Area: 168
- Dimensions: 14x12
Bedroom
- Features: Floor Covering: Carpeting, Wall Covering: Some
- Level: Main
- Area: 96
- Dimensions: 12x8
Bedroom
- Features: Floor Covering: Carpeting, Wall Covering: Some
- Level: Main
Breakfast room
- Features: Wall Covering: Some
- Level: Main
- Area: 121
- Dimensions: 11x11
Family room
- Features: Floor Covering: Carpeting, Wall Covering: Some
Kitchen
- Features: Floor Covering: Ceramic Tile, Wall Covering: Some
- Level: Main
- Area: 77
- Dimensions: 11x7
Heating
- Forced Air, Natural Gas
Cooling
- Central Air, Electric
Appliances
- Included: Gas Water Heater, Dishwasher, Disposal, Microwave, Electric Range, Electric Oven
- Laundry: Main Level
Features
- Breakfast Room, Eat-in Kitchen, Granite Counters, Pantry, Dining/Living Room Combo, Kitchen/Dining Room Combo, Bookcases, Open Floorplan, Vaulted Ceiling(s)
- Flooring: Carpet
- Doors: Panel Door(s)
- Windows: Window Treatments, Insulated Windows, Tilt-In Windows
- Basement: None
- Number of fireplaces: 1
- Fireplace features: Family Room
Interior area
- Total structure area: 1,175
- Total interior livable area: 1,175 sqft
- Finished area above ground: 1,175
Property
Parking
- Total spaces: 2
- Parking features: Detached, Garage, Garage Door Opener
- Garage spaces: 2
Features
- Levels: One
- Patio & porch: Patio, Covered
Lot
- Size: 2,164 sqft
- Features: Adjoins Wooded Area, Cul-De-Sac
Details
- Parcel number: 30118530720000E.0000000
- Special conditions: Standard
Construction
Type & style
- Home type: Condo
- Architectural style: Traditional,Ranch/2 story,Other
- Property subtype: Condominium
- Attached to another structure: Yes
Materials
- Stone Veneer, Brick Veneer, Frame
Condition
- Year built: 1977
Utilities & green energy
- Sewer: Public Sewer
- Water: Public
- Utilities for property: Natural Gas Available
Community & neighborhood
Community
- Community features: Street Lights
Location
- Region: Saint Charles
- Subdivision: Heritage #13
HOA & financial
HOA
- HOA fee: $250 monthly
- Amenities included: Association Management
- Services included: Insurance, Maintenance Grounds, Snow Removal, Trash
Other
Other facts
- Listing terms: Cash,Conventional
- Ownership: Private
Price history
| Date | Event | Price |
|---|---|---|
| 3/11/2025 | Sold | -- |
Source: | ||
| 1/23/2025 | Pending sale | $200,000$170/sqft |
Source: | ||
| 1/22/2025 | Listed for sale | $200,000$170/sqft |
Source: | ||
Public tax history
Tax history is unavailable.
Neighborhood: 63303
Nearby schools
GreatSchools rating
- 5/10Becky-David Elementary SchoolGrades: PK-5Distance: 1 mi
- 8/10Barnwell Middle SchoolGrades: 6-8Distance: 1 mi
- 8/10Francis Howell North High SchoolGrades: 9-12Distance: 1.2 mi
Schools provided by the listing agent
- Elementary: Becky-David Elem.
- Middle: Barnwell Middle
- High: Francis Howell North High
Source: MARIS. This data may not be complete. We recommend contacting the local school district to confirm school assignments for this home.
Get a cash offer in 3 minutes
Find out how much your home could sell for in as little as 3 minutes with a no-obligation cash offer.
Estimated market value
$235,400
Get a cash offer in 3 minutes
Find out how much your home could sell for in as little as 3 minutes with a no-obligation cash offer.
Estimated market value
$235,400

