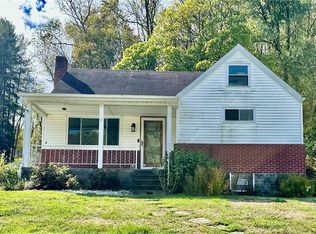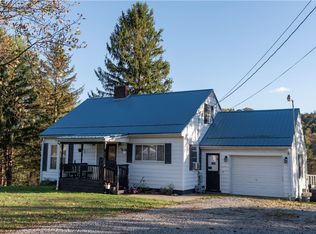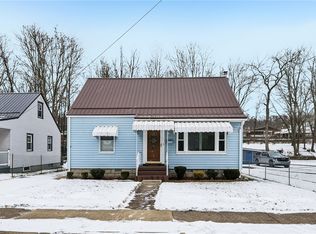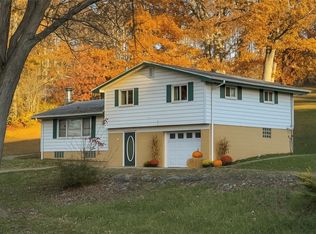Welcome to this country home on an acre of level land near close to major roads, dining, shopping, and more! This home boasts three large bedrooms, a large eat-in kitchen, and a huge living room flooded with natural light. The partially finished lower level houses a huge laundry room with plenty of storage, additional rooms, perfect for an office, den, workout room, and more! Custom-built-in shelving adds lots of organization possibilities! The covered side porch is perfect for watching wildlife and the changing seasons. A brick patio and storage shed complete the outdoor space. This home is not a drive-by!
For sale
Price cut: $10K (1/16)
$189,900
1339 Freeport Rd N, Kittanning, PA 16201
3beds
1,104sqft
Est.:
Single Family Residence
Built in 1959
1.01 Acres Lot
$-- Zestimate®
$172/sqft
$-- HOA
What's special
- 260 days |
- 2,519 |
- 90 |
Zillow last checked: 8 hours ago
Listing updated: February 12, 2026 at 10:00am
Listed by:
Tim Johns 724-427-5801,
REALTY ONE GROUP LANDMARK 724-427-5801
Source: WPMLS,MLS#: 1703446 Originating MLS: West Penn Multi-List
Originating MLS: West Penn Multi-List
Tour with a local agent
Facts & features
Interior
Bedrooms & bathrooms
- Bedrooms: 3
- Bathrooms: 2
- Full bathrooms: 1
- 1/2 bathrooms: 1
Primary bedroom
- Level: Main
- Dimensions: 13X13
Bedroom 2
- Level: Main
- Dimensions: 15X12
Bedroom 3
- Level: Main
- Dimensions: 11X10
Bonus room
- Level: Lower
- Dimensions: 11X10
Bonus room
- Level: Lower
- Dimensions: 11X7
Kitchen
- Level: Main
- Dimensions: 14X13
Laundry
- Level: Lower
- Dimensions: 12X11
Living room
- Level: Main
- Dimensions: 18X13
Heating
- Gas
Appliances
- Included: Some Gas Appliances, Dishwasher, Refrigerator, Stove
Features
- Window Treatments
- Flooring: Other, Vinyl, Carpet
- Windows: Multi Pane, Screens, Window Treatments
- Basement: Full,Walk-Out Access
Interior area
- Total structure area: 1,104
- Total interior livable area: 1,104 sqft
Video & virtual tour
Property
Parking
- Total spaces: 4
- Parking features: Off Street
Features
- Levels: One
- Stories: 1
- Pool features: None
Lot
- Size: 1.01 Acres
- Dimensions: 1.01
Construction
Type & style
- Home type: SingleFamily
- Architectural style: Ranch
- Property subtype: Single Family Residence
Materials
- Frame
- Roof: Asphalt
Condition
- Resale
- Year built: 1959
Utilities & green energy
- Sewer: Septic Tank
- Water: Public
Community & HOA
Location
- Region: Kittanning
Financial & listing details
- Price per square foot: $172/sqft
- Tax assessed value: $52,270
- Annual tax amount: $2,322
- Date on market: 5/30/2025
Estimated market value
Not available
Estimated sales range
Not available
$1,380/mo
Price history
Price history
| Date | Event | Price |
|---|---|---|
| 1/16/2026 | Price change | $189,900-5%$172/sqft |
Source: | ||
| 9/6/2025 | Listed for sale | $199,900$181/sqft |
Source: | ||
| 8/15/2025 | Pending sale | $199,900$181/sqft |
Source: | ||
| 7/12/2025 | Contingent | $199,900$181/sqft |
Source: | ||
| 5/30/2025 | Listed for sale | $199,900-5.1%$181/sqft |
Source: | ||
Public tax history
Public tax history
Tax history is unavailable.BuyAbility℠ payment
Est. payment
$1,162/mo
Principal & interest
$887
Property taxes
$209
Home insurance
$66
Climate risks
Neighborhood: 16201
Nearby schools
GreatSchools rating
- 5/10West Hills Intermediate SchoolGrades: 4-6Distance: 5 mi
- 6/10Armstrong Junior-Senior High SchoolGrades: 7-12Distance: 6.2 mi
- 7/10West Hills Primary SchoolGrades: K-3Distance: 5 mi
Schools provided by the listing agent
- District: Armstrong
Source: WPMLS. This data may not be complete. We recommend contacting the local school district to confirm school assignments for this home.
- Loading
- Loading




