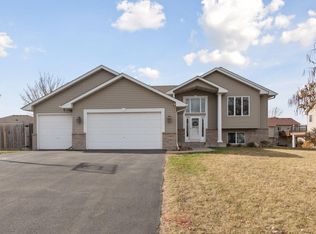Closed
$412,000
1339 Evergreen Pl, Mayer, MN 55360
4beds
2,568sqft
Single Family Residence
Built in 2004
9,583.2 Square Feet Lot
$422,900 Zestimate®
$160/sqft
$2,359 Estimated rent
Home value
$422,900
$385,000 - $465,000
$2,359/mo
Zestimate® history
Loading...
Owner options
Explore your selling options
What's special
Welcome to this spacious 4-bedroom, 3-bathroom custom home, perfect for comfortable living and entertaining. This is not a cookie-cutter home; it features numerous upgrades throughout. The main level boasts an open floor plan, with all living facilities conveniently situated on one level. The home features an indoor sauna for ultimate relaxation, and the lower level includes a wet bar, perfect for hosting guests. Also enjoy the convenience of a heated 3-car garage. Situated near Meadow Park, this home is in a prime location close to popular local restaurants, providing easy access to dining and recreation. Don't miss the opportunity to make this exceptional property your new home!
Zillow last checked: 8 hours ago
Listing updated: September 16, 2025 at 11:13pm
Listed by:
Billy Pauling 952-261-9014,
Keller Williams Premier Realty Lake Minnetonka,
Myron Taylor 612-306-7796
Bought with:
Robert Smothers
RE/MAX Advantage Plus
Source: NorthstarMLS as distributed by MLS GRID,MLS#: 6559379
Facts & features
Interior
Bedrooms & bathrooms
- Bedrooms: 4
- Bathrooms: 3
- Full bathrooms: 3
Bedroom 1
- Level: Main
- Area: 273 Square Feet
- Dimensions: 21 x 13
Bedroom 2
- Level: Main
- Area: 130 Square Feet
- Dimensions: 10 x 13
Bedroom 3
- Level: Main
- Area: 143 Square Feet
- Dimensions: 11 x 13
Bedroom 4
- Level: Lower
- Area: 154 Square Feet
- Dimensions: 14 x 11
Bathroom
- Level: Main
- Area: 81 Square Feet
- Dimensions: 9 x 9
Bathroom
- Level: Main
- Area: 80 Square Feet
- Dimensions: 10 x 8
Bathroom
- Level: Lower
- Area: 110 Square Feet
- Dimensions: 10 x 11
Garage
- Level: Main
- Area: 693 Square Feet
- Dimensions: 33 x 21
Kitchen
- Level: Main
- Area: 918 Square Feet
- Dimensions: 34 x 27
Laundry
- Area: 48 Square Feet
- Dimensions: 8x6
Living room
- Level: Lower
- Area: 575 Square Feet
- Dimensions: 25 x 23
Other
- Level: Main
- Area: 110 Square Feet
- Dimensions: 10 x 11
Walk in closet
- Level: Main
- Area: 56 Square Feet
- Dimensions: 7 x 8
Heating
- Forced Air, Fireplace(s)
Cooling
- Central Air
Appliances
- Included: Air-To-Air Exchanger, Cooktop, Dishwasher, Disposal, Dryer, Exhaust Fan, Microwave, Refrigerator, Stainless Steel Appliance(s), Washer
Features
- Basement: Daylight,8 ft+ Pour,Finished,Full,Sump Pump,Walk-Out Access
- Number of fireplaces: 1
- Fireplace features: Brick, Gas
Interior area
- Total structure area: 2,568
- Total interior livable area: 2,568 sqft
- Finished area above ground: 1,512
- Finished area below ground: 1,056
Property
Parking
- Total spaces: 3
- Parking features: Attached, Concrete, Heated Garage, Insulated Garage
- Attached garage spaces: 3
Accessibility
- Accessibility features: None
Features
- Levels: Three Level Split
- Patio & porch: Deck
- Pool features: None
- Fencing: None
Lot
- Size: 9,583 sqft
- Dimensions: 84 x 121 x 81 x 124
- Features: Many Trees
Details
- Foundation area: 1100
- Parcel number: 502420270
- Zoning description: Residential-Single Family
Construction
Type & style
- Home type: SingleFamily
- Property subtype: Single Family Residence
Materials
- Vinyl Siding, Concrete
- Roof: Age 8 Years or Less,Asphalt
Condition
- Age of Property: 21
- New construction: No
- Year built: 2004
Utilities & green energy
- Electric: Circuit Breakers
- Gas: Natural Gas
- Sewer: City Sewer/Connected, City Sewer - In Street
- Water: City Water/Connected, City Water - In Street
- Utilities for property: Underground Utilities
Community & neighborhood
Location
- Region: Mayer
- Subdivision: Hidden Creek 3rd Add
HOA & financial
HOA
- Has HOA: No
Price history
| Date | Event | Price |
|---|---|---|
| 9/16/2024 | Sold | $412,000+0.5%$160/sqft |
Source: | ||
| 8/15/2024 | Pending sale | $410,000$160/sqft |
Source: | ||
| 7/17/2024 | Listing removed | -- |
Source: | ||
| 7/11/2024 | Listed for sale | $410,000+50%$160/sqft |
Source: | ||
| 7/12/2005 | Sold | $273,300+458.9%$106/sqft |
Source: Public Record | ||
Public tax history
| Year | Property taxes | Tax assessment |
|---|---|---|
| 2024 | $3,810 -7.6% | $339,600 -2.1% |
| 2023 | $4,124 +10.3% | $347,000 -2.4% |
| 2022 | $3,738 +0.3% | $355,500 +24.2% |
Find assessor info on the county website
Neighborhood: 55360
Nearby schools
GreatSchools rating
- 9/10Watertown-Mayer Elementary SchoolGrades: K-4Distance: 6.5 mi
- 8/10Watertown-Mayer Middle SchoolGrades: 5-8Distance: 6.5 mi
- 8/10Watertown Mayer High SchoolGrades: 9-12Distance: 6.5 mi

Get pre-qualified for a loan
At Zillow Home Loans, we can pre-qualify you in as little as 5 minutes with no impact to your credit score.An equal housing lender. NMLS #10287.
Sell for more on Zillow
Get a free Zillow Showcase℠ listing and you could sell for .
$422,900
2% more+ $8,458
With Zillow Showcase(estimated)
$431,358
