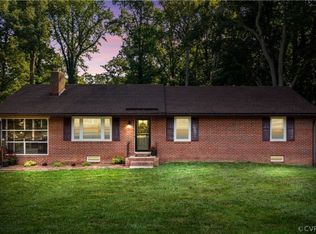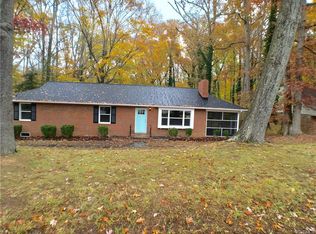Sold for $401,000 on 03/31/25
$401,000
1339 Castleton Rd, Richmond, VA 23225
3beds
1,521sqft
Single Family Residence
Built in 1959
0.58 Acres Lot
$409,800 Zestimate®
$264/sqft
$2,424 Estimated rent
Home value
$409,800
$365,000 - $459,000
$2,424/mo
Zestimate® history
Loading...
Owner options
Explore your selling options
What's special
Welcome to 1339 Castleton Road, a beautifully maintained brick rancher in the heart of Richmond, offering the perfect blend of charm, comfort, and modern convenience with low maintenance. You’ll immediately fall in love with the wonderful curb appeal, complete with mature landscaping and a classic brick façade. Step inside to discover a thoughtfully designed open layout with gorgeous hardwood floors, abundant natural light, and stylish updates throughout. The inviting living room provides a warm and cozy atmosphere, seamlessly flowing into the dining area, making it ideal for both everyday living and entertaining.The updated kitchen is the heart of the home, featuring stainless steel appliances, white shaker-style cabinetry, and a convenient peninsula with optional seating. Step down to the expansive family room—an incredibly versatile space. While wonderful as a family or recreation room, it could also double as a large office or studio. The brick fireplace with an electric insert serves as the focal point of the room. Off the family room is the laundry and utility room, which also provides additional storage. The primary suite is a private retreat with an attached half bath. Two additional well-appointed bedrooms feature stylish lighting and great closet space. The full hall bath includes a standalone vanity, built-in shelving, and classic black-and-white tile. Outside, the private backyard serves as a serene oasis, perfect for outdoor gatherings. The half-acre-plus lot boasts a large, fenced-in yard, providing great space for pets, play, or gardening. Located just minutes from parks and major roadways, this home offers the perfect balance of tranquility and accessibility. Whether you're commuting to downtown Richmond or enjoying nearby green spaces, this location provides convenience without sacrificing peace and privacy. Roof (2014), Windows (2014).
Zillow last checked: 8 hours ago
Listing updated: March 31, 2025 at 06:33pm
Listed by:
Shane Lott 804-382-8352,
Rashkind Saunders & Co.
Bought with:
Kyle Willis, 0225237133
Triumph Realty Group LLC
Source: CVRMLS,MLS#: 2503331 Originating MLS: Central Virginia Regional MLS
Originating MLS: Central Virginia Regional MLS
Facts & features
Interior
Bedrooms & bathrooms
- Bedrooms: 3
- Bathrooms: 2
- Full bathrooms: 1
- 1/2 bathrooms: 1
Primary bedroom
- Level: First
- Dimensions: 10.0 x 13.0
Bedroom 2
- Level: First
- Dimensions: 10.0 x 11.0
Bedroom 3
- Level: First
- Dimensions: 10.0 x 9.0
Dining room
- Level: First
- Dimensions: 10.0 x 8.0
Family room
- Level: First
- Dimensions: 25.0 x 12.0
Other
- Description: Tub & Shower
- Level: First
Half bath
- Level: First
Kitchen
- Level: First
- Dimensions: 10.0 x 10.0
Living room
- Level: First
- Dimensions: 13.0 x 13.0
Heating
- Electric, Heat Pump
Cooling
- Central Air, Electric
Appliances
- Included: Dryer, Dishwasher, Electric Cooking, Electric Water Heater, Oven, Refrigerator, Washer
- Laundry: Washer Hookup, Dryer Hookup
Features
- Bedroom on Main Level, Fireplace, Laminate Counters, Main Level Primary
- Flooring: Vinyl, Wood
- Basement: Crawl Space
- Attic: Pull Down Stairs
- Number of fireplaces: 1
- Fireplace features: Electric
Interior area
- Total interior livable area: 1,521 sqft
- Finished area above ground: 1,521
- Finished area below ground: 0
Property
Parking
- Parking features: Driveway, No Garage, Paved
- Has uncovered spaces: Yes
Features
- Levels: One
- Stories: 1
- Patio & porch: Rear Porch, Patio
- Exterior features: Paved Driveway
- Pool features: None
- Fencing: Back Yard,Chain Link,Fenced
Lot
- Size: 0.58 Acres
Details
- Parcel number: C0050532006
- Zoning description: R-1
Construction
Type & style
- Home type: SingleFamily
- Architectural style: Ranch
- Property subtype: Single Family Residence
Materials
- Brick, Block, Drywall
- Roof: Shingle
Condition
- Resale
- New construction: No
- Year built: 1959
Utilities & green energy
- Sewer: Public Sewer
- Water: Public
Community & neighborhood
Location
- Region: Richmond
- Subdivision: Canterbury Hills
Other
Other facts
- Ownership: Individuals
- Ownership type: Sole Proprietor
Price history
| Date | Event | Price |
|---|---|---|
| 3/31/2025 | Sold | $401,000+6.9%$264/sqft |
Source: | ||
| 3/4/2025 | Pending sale | $375,000$247/sqft |
Source: | ||
| 2/26/2025 | Listed for sale | $375,000+92.3%$247/sqft |
Source: | ||
| 10/30/2017 | Sold | $195,000+2.6%$128/sqft |
Source: | ||
| 9/15/2017 | Pending sale | $190,000$125/sqft |
Source: Midlothian #1732899 Report a problem | ||
Public tax history
| Year | Property taxes | Tax assessment |
|---|---|---|
| 2024 | $4,224 +2.3% | $352,000 +2.3% |
| 2023 | $4,128 | $344,000 |
| 2022 | $4,128 +60% | $344,000 +60% |
Find assessor info on the county website
Neighborhood: Jahnke
Nearby schools
GreatSchools rating
- 4/10Southampton Elementary SchoolGrades: PK-5Distance: 1.8 mi
- 3/10Lucille M. Brown Middle SchoolGrades: 6-8Distance: 0.6 mi
- 2/10Huguenot High SchoolGrades: 9-12Distance: 1.4 mi
Schools provided by the listing agent
- Elementary: Southampton
- Middle: Lucille Brown
- High: Huguenot
Source: CVRMLS. This data may not be complete. We recommend contacting the local school district to confirm school assignments for this home.
Get a cash offer in 3 minutes
Find out how much your home could sell for in as little as 3 minutes with a no-obligation cash offer.
Estimated market value
$409,800
Get a cash offer in 3 minutes
Find out how much your home could sell for in as little as 3 minutes with a no-obligation cash offer.
Estimated market value
$409,800

