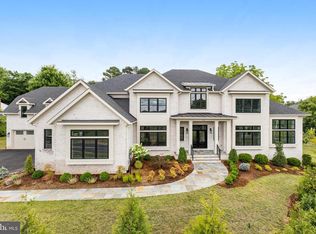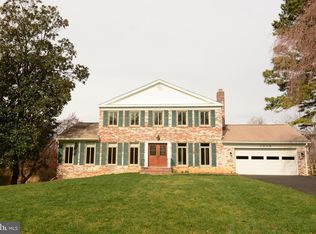Sold for $2,999,000
$2,999,000
1339 Beulah Rd, Vienna, VA 22182
6beds
9,653sqft
Single Family Residence
Built in 2024
1 Acres Lot
$-- Zestimate®
$311/sqft
$7,600 Estimated rent
Home value
Not available
Estimated sales range
Not available
$7,600/mo
Zestimate® history
Loading...
Owner options
Explore your selling options
What's special
This newly completed Winthrop model offers contemporary flare, open concept living and designer interior and exterior features superior to most other new homes in the Langley school district. 4-sides brick offering 6 bedrooms and 6.5 bathrooms with oversized brick and black windows, and large wrap-around deck. A newly designed "clean contemporary" elevation gives this home unparalleled street presence. Expansive professional kitchen with large island and oversized walk-in pantry. Sunlit sunroom and airy conservatory. The upper level offers 5 en-suite bedrooms and an upper level laundry. The Lower level is fully finished with a full bar, media and exercise rooms and bedroom. Conveniently located in close in Vienna, offering an easy drive to Tysons, Reston and surrounding areas.
Zillow last checked: 8 hours ago
Listing updated: May 27, 2025 at 08:34am
Listed by:
Dianne Van Volkenburg 703-980-4553,
Long & Foster Real Estate, Inc.
Bought with:
Brandi Tovar, 0225245456
Samson Properties
Source: Bright MLS,MLS#: VAFX2164238
Facts & features
Interior
Bedrooms & bathrooms
- Bedrooms: 6
- Bathrooms: 8
- Full bathrooms: 6
- 1/2 bathrooms: 2
- Main level bathrooms: 2
Primary bedroom
- Level: Upper
Bedroom 2
- Level: Upper
Bedroom 3
- Level: Upper
Bedroom 4
- Level: Upper
Bedroom 5
- Level: Upper
Bedroom 6
- Level: Lower
Breakfast room
- Features: Flooring - HardWood
- Level: Main
Other
- Level: Main
Dining room
- Level: Main
Family room
- Level: Main
Foyer
- Level: Main
Game room
- Level: Lower
Kitchen
- Level: Main
Library
- Level: Main
Living room
- Level: Main
Sitting room
- Level: Upper
Other
- Level: Main
Heating
- Forced Air, Natural Gas
Cooling
- Central Air, Electric
Appliances
- Included: Microwave, Dishwasher, Disposal, Dryer, Refrigerator, Gas Water Heater
- Laundry: Upper Level
Features
- Additional Stairway, Chair Railings, Crown Molding, Curved Staircase, Dining Area, Family Room Off Kitchen, Open Floorplan, Formal/Separate Dining Room, Kitchen - Gourmet, Kitchen Island, Pantry, Primary Bath(s), Recessed Lighting, Soaking Tub, Bathroom - Tub Shower, Upgraded Countertops, Wainscotting, Walk-In Closet(s), Bar, 9'+ Ceilings, 2 Story Ceilings
- Flooring: Engineered Wood, Wood
- Windows: Atrium, Double Pane Windows
- Basement: Finished,Walk-Out Access
- Number of fireplaces: 1
Interior area
- Total structure area: 9,653
- Total interior livable area: 9,653 sqft
- Finished area above ground: 6,653
- Finished area below ground: 3,000
Property
Parking
- Total spaces: 6
- Parking features: Garage Faces Side, Attached, Driveway
- Attached garage spaces: 3
- Uncovered spaces: 3
Accessibility
- Accessibility features: None
Features
- Levels: Three
- Stories: 3
- Pool features: None
Lot
- Size: 1.00 Acres
Details
- Additional structures: Above Grade, Below Grade
- Parcel number: 0193 01 0021B1
- Zoning: 110
- Special conditions: Standard
Construction
Type & style
- Home type: SingleFamily
- Architectural style: Colonial
- Property subtype: Single Family Residence
Materials
- Brick
- Foundation: Concrete Perimeter
- Roof: Composition
Condition
- Excellent
- New construction: Yes
- Year built: 2024
Details
- Builder model: Winthrop
- Builder name: Gulick Group
Utilities & green energy
- Sewer: Septic < # of BR
- Water: Public
Community & neighborhood
Location
- Region: Vienna
- Subdivision: None Available
Other
Other facts
- Listing agreement: Exclusive Right To Sell
- Ownership: Fee Simple
Price history
| Date | Event | Price |
|---|---|---|
| 5/15/2025 | Sold | $2,999,000-11.5%$311/sqft |
Source: | ||
| 4/23/2025 | Contingent | $3,389,500$351/sqft |
Source: | ||
| 2/12/2024 | Price change | $3,389,500+4.3%$351/sqft |
Source: | ||
| 2/7/2023 | Price change | $3,249,500+3.2%$337/sqft |
Source: | ||
| 10/21/2022 | Price change | $3,149,000+5.9%$326/sqft |
Source: | ||
Public tax history
| Year | Property taxes | Tax assessment |
|---|---|---|
| 2022 | $6,781 | $593,000 +13% |
| 2021 | -- | $525,000 |
| 2020 | $6,213 +1% | $525,000 +1% |
Find assessor info on the county website
Neighborhood: 22182
Nearby schools
GreatSchools rating
- 8/10Colvin Run Elementary SchoolGrades: PK-6Distance: 0.9 mi
- 8/10Cooper Middle SchoolGrades: 7-8Distance: 4.6 mi
- 9/10Langley High SchoolGrades: 9-12Distance: 6 mi
Schools provided by the listing agent
- Elementary: Colvin Run
- Middle: Cooper
- High: Langley
- District: Fairfax County Public Schools
Source: Bright MLS. This data may not be complete. We recommend contacting the local school district to confirm school assignments for this home.

