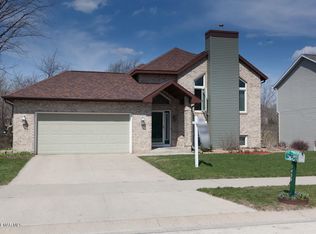Darling bi-level split offering 3 bedrooms, 2 full baths and a heated 3-car attached garage in sought-after SW neighborhood. Vaulted ceiling offers lots of natural light from large windows and skylights. Updated kitchen with cherry cabinetry, backsplash and granite counters. Fresh colors throughout. Updated bathrooms. Easy-care vinyl plank flooring throughout the main level. Cozy up in the winter months to a gas fireplace in the walkout lower level family room. You'll love the view of your private backyard with mature trees, fully-fenced. No houses immediately behind. On the bus line. Park nearby. Simply move in and call this one home! Recently inspected.
This property is off market, which means it's not currently listed for sale or rent on Zillow. This may be different from what's available on other websites or public sources.
