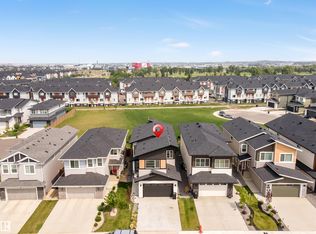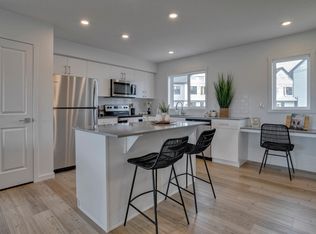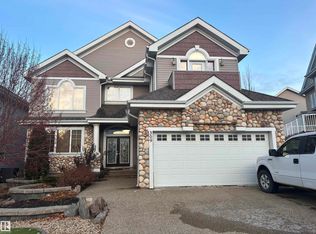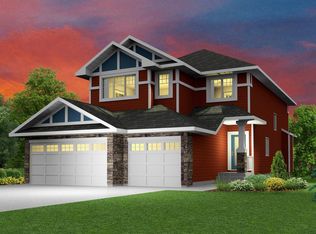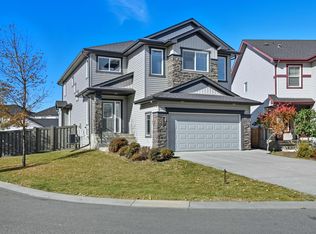2 BEDROOM LEGAL BASEMENT SUITE. BACKING ON JAGARE RIDGE GOLF COURSE. 3003 Sq ft 2-Storey with all the custom finishes. Under construction. 9 feet ceilings on all the floors. 8 ft high doors on main floor. Triple pane windows with Low E argon. Open floor plan with open to above high ceilings. Custom finishes with feature walls and indent ceiling. Mian floor offer Living room and Family room. Bonus room and 4 bedroom on second floor. Spice kitchen with gas line. Maple handrails with glass. Custom shower with tiles on the walls and acrylic base. Free standing jacuzzi. LVP Flooring on the main floor. Tiles in bathrooms and carpet on the second floor. Custom cabinets with quartz counter tops. Custom kitchen cabinets with touch ceiling cabinets and soft close doors and drawers. Under cabinet lights. Gas cooktop in the spice kitchen. MDF shelves in all the closets. Double doors and Barn door. Standing shower in the main floor bath. 2 Bedroom legal basement suite with Living room and bathroom...
For sale
C$989,000
1339 155th St NW, Edmonton, AB T5P 2L1
6beds
3,057sqft
Single Family Residence
Built in 2024
4,752.69 Square Feet Lot
$-- Zestimate®
C$324/sqft
C$-- HOA
What's special
- 36 days |
- 29 |
- 1 |
Zillow last checked: 8 hours ago
Listing updated: 14 hours ago
Listed by:
Gurinder S Khosa,
Century 21 Signature Realty
Source: RAE,MLS®#: E4464818
Facts & features
Interior
Bedrooms & bathrooms
- Bedrooms: 6
- Bathrooms: 5
- Full bathrooms: 5
Primary bedroom
- Level: Upper
Family room
- Level: Main
Heating
- Forced Air-2, Natural Gas
Appliances
- Included: Exhaust Fan
Features
- Flooring: Carpet, Non-Ceramic Tile, Vinyl Plank
- Basement: Full, Finished, 9 ft. Basement Ceiling, 9 ft. Basement Ceiling
- Fireplace features: Electric
Interior area
- Total structure area: 3,056
- Total interior livable area: 3,056 sqft
Property
Parking
- Total spaces: 4
- Parking features: Double Garage Attached, Garage Opener
- Attached garage spaces: 2
Features
- Levels: 2 Storey,3
- Patio & porch: Deck
- Has view: Yes
- View description: Ravine View
- Has water view: Yes
- Water view: Ravine View
- Waterfront features: Creek
Lot
- Size: 4,752.69 Square Feet
- Features: Flat Site, Park/Reserve, Schools, Shopping Nearby
Construction
Type & style
- Home type: SingleFamily
- Property subtype: Single Family Residence
Materials
- Foundation: Concrete Perimeter
- Roof: Asphalt
Condition
- Year built: 2024
Community & HOA
Community
- Features: Deck, See Remarks, Gated, Gated Community
Location
- Region: Edmonton
Financial & listing details
- Price per square foot: C$324/sqft
- Date on market: 11/5/2025
- Ownership: Private
Gurinder S Khosa
By pressing Contact Agent, you agree that the real estate professional identified above may call/text you about your search, which may involve use of automated means and pre-recorded/artificial voices. You don't need to consent as a condition of buying any property, goods, or services. Message/data rates may apply. You also agree to our Terms of Use. Zillow does not endorse any real estate professionals. We may share information about your recent and future site activity with your agent to help them understand what you're looking for in a home.
Price history
Price history
Price history is unavailable.
Public tax history
Public tax history
Tax history is unavailable.Climate risks
Neighborhood: Windermere
Nearby schools
GreatSchools rating
No schools nearby
We couldn't find any schools near this home.
- Loading
